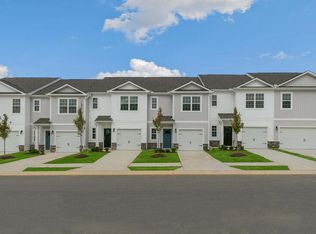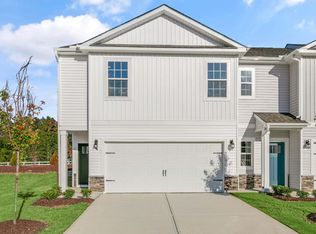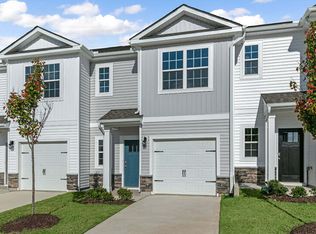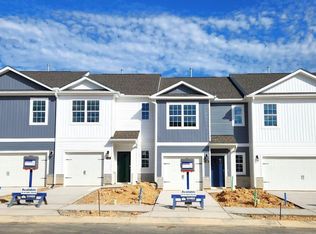Sold for $274,000 on 09/16/24
$274,000
128 Leo St, Angier, NC 27501
3beds
1,418sqft
Townhouse, Residential
Built in 2024
1,742.4 Square Feet Lot
$277,700 Zestimate®
$193/sqft
$1,630 Estimated rent
Home value
$277,700
$250,000 - $311,000
$1,630/mo
Zestimate® history
Loading...
Owner options
Explore your selling options
What's special
Welcome to 128 Leo Street in the well designed Powell townhome community in Angier NC. The Pearson is a 2-story townhome plan featuring sleek stainless-steel appliances, a gas range, modern cabinetry, and RevWood luxury vinyl plank on the first floor. The kitchen offers a tile backsplash and granite countertops where the peninsula has space for additional barstool seating! The second floor offers a primary bedroom suite and 2 secondary rooms that can be used as bedrooms or flex/office space! Relax and enjoy some fresh air on your back patio! Fences are allowed with HOA approval. Planned amenities in Powell include a POOL + CABANA + PLAYGROUND! This thoughtfully designed community layout features green spaces throughout. Powell offers an easy commute to Raleigh, Lillington, Fuquay-Varina, and Holly Springs. Located in the booming Angier, NC, Powell is conveniently located less than 25 miles from Raleigh and less than 30 miles from Fort Liberty/Bragg. Known for its annual Crepe Myrtle Festival, its Berry Farms, and the Jack Marley Park, Angier is a charming place to call home! Please note all photos are representatives.
Zillow last checked: 8 hours ago
Listing updated: October 28, 2025 at 12:12am
Listed by:
Nykki Johnson 984-710-4445,
D.R. Horton, Inc.,
Cynthia Glass 919-760-7863,
D.R. Horton, Inc.
Bought with:
Cappy Hagman, 223898
Coldwell Banker - HPW
Source: Doorify MLS,MLS#: 10015283
Facts & features
Interior
Bedrooms & bathrooms
- Bedrooms: 3
- Bathrooms: 3
- Full bathrooms: 2
- 1/2 bathrooms: 1
Heating
- Central
Cooling
- Central Air
Appliances
- Included: Dishwasher, Disposal, Gas Range, Microwave, Stainless Steel Appliance(s), Water Heater
- Laundry: Electric Dryer Hookup, In Hall, Laundry Closet, Upper Level, Washer Hookup
Features
- Bathtub/Shower Combination, Kitchen/Dining Room Combination, Living/Dining Room Combination, Open Floorplan, Pantry, Quartz Counters, Separate Shower, Smart Camera(s)/Recording, Smart Home, Smart Thermostat, Smooth Ceilings, Storage, Walk-In Closet(s), Walk-In Shower
- Flooring: Carpet, Vinyl
- Has fireplace: No
- Common walls with other units/homes: 2+ Common Walls, No One Above, No One Below
Interior area
- Total structure area: 1,418
- Total interior livable area: 1,418 sqft
- Finished area above ground: 1,418
- Finished area below ground: 0
Property
Parking
- Total spaces: 1
- Parking features: Garage, Garage Door Opener, Garage Faces Front
- Attached garage spaces: 1
Features
- Levels: Two
- Stories: 2
- Patio & porch: Patio
- Exterior features: Smart Lock(s)
- Pool features: Association, Cabana, In Ground, Community
- Spa features: None
- Has view: Yes
Lot
- Size: 1,742 sqft
- Features: Landscaped, Level
Details
- Additional structures: None
- Parcel number: 86
- Special conditions: Standard
Construction
Type & style
- Home type: Townhouse
- Architectural style: Contemporary, Craftsman, Traditional
- Property subtype: Townhouse, Residential
- Attached to another structure: Yes
Materials
- Stone Veneer, Vinyl Siding
- Foundation: Permanent, Slab
- Roof: Shingle
Condition
- New construction: Yes
- Year built: 2024
- Major remodel year: 2024
Details
- Builder name: D.R. Horton
Utilities & green energy
- Sewer: Public Sewer
- Water: Public
- Utilities for property: Cable Available, Electricity Connected, Natural Gas Connected, Septic Not Available, Sewer Connected, Water Connected
Community & neighborhood
Community
- Community features: Playground, Pool, Sidewalks, Street Lights
Location
- Region: Angier
- Subdivision: Powell
HOA & financial
HOA
- Has HOA: Yes
- HOA fee: $139 monthly
- Amenities included: Cabana, Landscaping, Maintenance Grounds, Maintenance Structure, Management, Playground, Pool
- Services included: Maintenance Grounds, Maintenance Structure
Other
Other facts
- Road surface type: Paved
Price history
| Date | Event | Price |
|---|---|---|
| 9/16/2024 | Sold | $274,000-0.4%$193/sqft |
Source: | ||
| 8/8/2024 | Pending sale | $275,000$194/sqft |
Source: | ||
| 7/16/2024 | Price change | $275,000-0.7%$194/sqft |
Source: | ||
| 7/12/2024 | Price change | $277,000-2.8%$195/sqft |
Source: | ||
| 6/24/2024 | Price change | $284,990-3.4%$201/sqft |
Source: | ||
Public tax history
Tax history is unavailable.
Neighborhood: 27501
Nearby schools
GreatSchools rating
- NANorth Harnett PrimaryGrades: PK-2Distance: 1 mi
- 2/10Harnett Central MiddleGrades: 6-8Distance: 0.2 mi
- 3/10Harnett Central HighGrades: 9-12Distance: 0.5 mi
Schools provided by the listing agent
- Elementary: Harnett - LaFayette
- Middle: Harnett - Harnett Central
- High: Harnett - Harnett Central
Source: Doorify MLS. This data may not be complete. We recommend contacting the local school district to confirm school assignments for this home.
Get a cash offer in 3 minutes
Find out how much your home could sell for in as little as 3 minutes with a no-obligation cash offer.
Estimated market value
$277,700
Get a cash offer in 3 minutes
Find out how much your home could sell for in as little as 3 minutes with a no-obligation cash offer.
Estimated market value
$277,700



