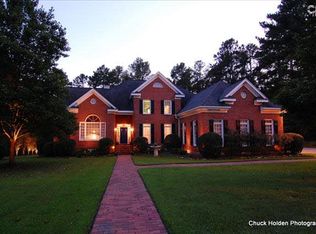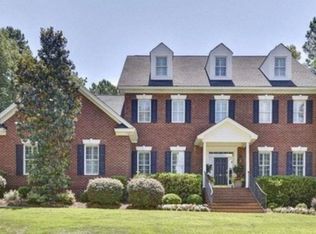Sold for $850,000
$850,000
128 Laurent Way, Irmo, SC 29063
5beds
6,589sqft
SingleFamily
Built in 2003
1.09 Acres Lot
$873,500 Zestimate®
$129/sqft
$4,674 Estimated rent
Home value
$873,500
$804,000 - $952,000
$4,674/mo
Zestimate® history
Loading...
Owner options
Explore your selling options
What's special
ASCOT IN IRMO! WOW!!! The best street in the most coveted neighborhood in Irmo is where you find this 6589 Sq Ft home featuring 7 bedrooms, 5 full baths, and 2 half baths on a huge 1.09 acre lot. Want a four car garage? Got it. Want an inground pool? Got it. Want all brick construction? Got it. Want newly finished hardwood floors and high ceilings? Got it. This home has the master suite downstairs along with the formal dining, living, and kitchen. However, in addition to all these great features, where this home really shines is that it's fully functional for in-laws or blended families with its separate addl kitchen, living area and bed/bath. The In-law wing is handicap friendly with 36" doors. It has a huge FROG which the current owner uses as a gym and yet another kitchen! This home has it all!
Facts & features
Interior
Bedrooms & bathrooms
- Bedrooms: 5
- Bathrooms: 7
- Full bathrooms: 5
- 1/2 bathrooms: 2
Heating
- Heat pump, Gas
Cooling
- Central
Appliances
- Included: Dishwasher, Microwave, Refrigerator
Features
- Flooring: Tile
- Has fireplace: Yes
Interior area
- Total interior livable area: 6,589 sqft
Property
Parking
- Parking features: Garage - Attached
Features
- Exterior features: Brick
Lot
- Size: 1.09 Acres
Details
- Parcel number: 042140312
Construction
Type & style
- Home type: SingleFamily
Materials
- Foundation: Concrete Block
- Roof: Other
Condition
- Year built: 2003
Utilities & green energy
- Sewer: Public
Community & neighborhood
Location
- Region: Irmo
HOA & financial
HOA
- Has HOA: Yes
- HOA fee: $70 monthly
Other
Other facts
- Class: RESIDENTIAL
- Heating: Central, Electric
- Road Type: Paved
- Sewer: Public
- Style: Traditional
- Water: Public
- Levels: Living Room: Main
- Levels: Family Room: Main
- Levels: Kitchen: Main
- Levels: Master Bedroom: Main
- Levels: Bedroom 2: Main
- Levels: Bedroom 3: Second
- Assn Fee Per: Yearly
- Levels: Bedroom 4: Second
- Garage Level: Main
- State: SC
- Pool2: Yes
- Status Category: Pending
- Pool Type: Inground-Gunite
- Exterior Finish: Brick-All Sides-AbvFound
- Levels: Bedroom 5: Second
- New/Resale: Resale
- Transaction Broker Accept: Yes
- Levels: Bedroom 6: Second
- Other High School: Spring Hill High School
- Floors: Hardwood
- Foundation: Crawl Space
- Levels: Washer Dryer: Main
- Power On: Yes
- Sale/Rent: For Sale
- Property Disclosure?: Yes
Price history
| Date | Event | Price |
|---|---|---|
| 9/20/2024 | Sold | $850,000-5.5%$129/sqft |
Source: Public Record Report a problem | ||
| 8/27/2024 | Contingent | $899,000$136/sqft |
Source: | ||
| 8/21/2024 | Listed for sale | $899,000$136/sqft |
Source: | ||
| 8/12/2024 | Contingent | $899,000$136/sqft |
Source: | ||
| 8/2/2024 | Price change | $899,000-5.4%$136/sqft |
Source: | ||
Public tax history
| Year | Property taxes | Tax assessment |
|---|---|---|
| 2022 | $5,685 +7.3% | $26,700 |
| 2021 | $5,300 -4.6% | $26,700 |
| 2020 | $5,557 +0.2% | $26,700 |
Find assessor info on the county website
Neighborhood: 29063
Nearby schools
GreatSchools rating
- 5/10River Springs Elementary SchoolGrades: PK-5Distance: 0.5 mi
- 7/10Dutch Fork Middle SchoolGrades: 7-8Distance: 2.3 mi
- 7/10Dutch Fork High SchoolGrades: 9-12Distance: 2.1 mi
Schools provided by the listing agent
- Elementary: River Springs
- Middle: Dutch Fork
- High: Dutch Fork
- District: Lexington/Richland Five
Source: The MLS. This data may not be complete. We recommend contacting the local school district to confirm school assignments for this home.
Get a cash offer in 3 minutes
Find out how much your home could sell for in as little as 3 minutes with a no-obligation cash offer.
Estimated market value
$873,500

