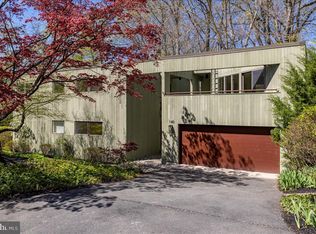The perfect embodiment of contemporary design. Clean lines, high ceilings and large expanses of windows predominate throughout this newly constructed six-bedroom home that includes a first-floor en suite bedroom, an office and a finished walkout basement with a full bath, satisfying all the needs that todays lifestyle demands. Work from home, study from home, entertain at home with effortless elegance. The minimalist approach is on full display in the foyer with a sleek glass and rod railing and pristine hardwood floors that flow from room to room on the main and upper levels of the home. An open living room room just off the foyer create a large space for formal entertaining. The two-story family room and open kitchen are the heart of the home, offering the natural gathering spot for mealtime conversation or relaxing around the fireplace. A gorgeous sunshine yellow six-burner double oven is the perfect foil to the kitchen?s pale grey cabinets and white quartz countertops. A waterfall island has seating for four and a prep sink. Access the large deck directly from the kitchen, easing the way for impromptu outdoor dining and making indoor/outdoor entertaining a breeze. The upper level houses the spacious master suite with a sitting area, dressing room/walk-in closet with built-in organization system and a truly sumptuous master bath; an en suite bedroom; and three additional bedrooms sharing a hall bath. The finished basement has sliding glass doors leading out to the flagstone patio with sitting walls and the backyard with a wooded view of mature trees that provide seasonally changing views. Convenient location close to Princeton Shopping Center, downtown Princeton and the University and New Jerseys top-rated school district add to the homes allure. 2022-01-13
This property is off market, which means it's not currently listed for sale or rent on Zillow. This may be different from what's available on other websites or public sources.
