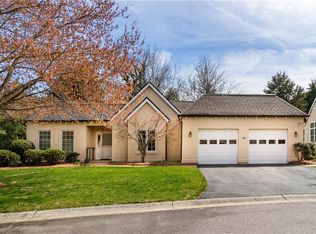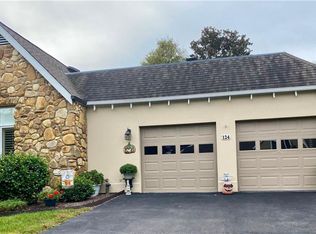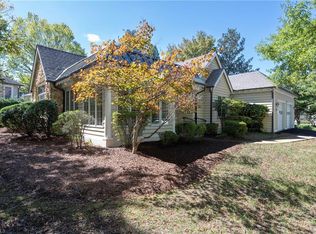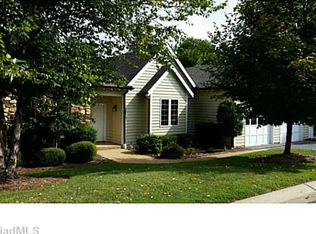Sold for $465,000 on 07/22/25
$465,000
128 Laurel Pl, Bermuda Run, NC 27006
2beds
2,209sqft
Stick/Site Built, Residential, Single Family Residence
Built in 1996
0.05 Acres Lot
$469,400 Zestimate®
$--/sqft
$2,041 Estimated rent
Home value
$469,400
$390,000 - $568,000
$2,041/mo
Zestimate® history
Loading...
Owner options
Explore your selling options
What's special
This one level, beautifully updated home with upscale finishes and thoughtful design is nestled in the heart of Bermuda Run’s prestigious gated golf community, offering an unparalleled blend of comfort, luxury, and convenience. Bermuda Village is a premier retirement community uniquely located in Bermuda Run. This home includes a large chef's dream kitchen, gas fireplace, new windows, fully encapsulated crawl space, new HVAC in 2018, new roof in 2025, private back yard with beautiful deck area. Bermuda Village residents have exclusive access to the championship golf course, fitness center, indoor and outdoor swimming pool, and beautifully landscaped walking trails. The vibrant clubhouse serves as the social hub, offering a variety of activities and events, from gourmet dining experiences to engaging group classes and clubs.
Zillow last checked: 8 hours ago
Listing updated: July 22, 2025 at 12:39pm
Listed by:
Lesa Dowell 336-575-6930,
Hillsdale Real Estate Group,
Melinda W. Szeliga 336-403-2822,
Hillsdale Real Estate Group
Bought with:
Alexandria Hutchison, 253656
Bermuda Village Properties
Source: Triad MLS,MLS#: 1176263 Originating MLS: Winston-Salem
Originating MLS: Winston-Salem
Facts & features
Interior
Bedrooms & bathrooms
- Bedrooms: 2
- Bathrooms: 2
- Full bathrooms: 2
- Main level bathrooms: 2
Primary bedroom
- Level: Main
- Dimensions: 21 x 15
Bedroom 2
- Level: Main
- Dimensions: 11.75 x 17.42
Dining room
- Level: Main
- Dimensions: 9.42 x 15
Entry
- Level: Main
- Dimensions: 5.75 x 12.08
Kitchen
- Level: Main
- Dimensions: 15.5 x 18.17
Laundry
- Level: Main
- Dimensions: 7.75 x 5.33
Living room
- Level: Main
- Dimensions: 20.58 x 15
Office
- Level: Main
- Dimensions: 11.83 x 17.25
Sunroom
- Level: Main
- Dimensions: 11.92 x 16.67
Heating
- Heat Pump, Electric
Cooling
- Heat Pump
Appliances
- Included: Microwave, Oven, Cooktop, Dishwasher, Disposal, Electric Water Heater
- Laundry: Dryer Connection, Main Level
Features
- Built-in Features, Ceiling Fan(s), Pantry, Solid Surface Counter
- Flooring: Carpet, Tile, Wood
- Windows: Insulated Windows
- Basement: Crawl Space
- Attic: Partially Floored
- Number of fireplaces: 1
- Fireplace features: Gas Log, Living Room
Interior area
- Total structure area: 2,209
- Total interior livable area: 2,209 sqft
- Finished area above ground: 2,209
Property
Parking
- Total spaces: 2
- Parking features: Driveway, Garage, Garage Door Opener, Attached
- Attached garage spaces: 2
- Has uncovered spaces: Yes
Accessibility
- Accessibility features: Pool Ramp Entry, Remote Devices
Features
- Levels: One
- Stories: 1
- Exterior features: Lighting, Garden, Sprinkler System
- Pool features: Indoor, Community
Lot
- Size: 0.05 Acres
- Features: Cul-De-Sac, Level, Subdivided, Flat, Subdivision
Details
- Parcel number: D9090C0014
- Zoning: R12
- Special conditions: Owner Sale
- Other equipment: Irrigation Equipment, Sump Pump
Construction
Type & style
- Home type: SingleFamily
- Property subtype: Stick/Site Built, Residential, Single Family Residence
Materials
- Composite Siding
Condition
- Year built: 1996
Utilities & green energy
- Sewer: Public Sewer
- Water: Public
Community & neighborhood
Security
- Security features: Carbon Monoxide Detector(s), Smoke Detector(s)
Location
- Region: Bermuda Run
- Subdivision: Bermuda Village Retirement
Other
Other facts
- Listing agreement: Exclusive Right To Sell
- Listing terms: Cash,Conventional
Price history
| Date | Event | Price |
|---|---|---|
| 7/22/2025 | Sold | $465,000 |
Source: | ||
| 5/24/2025 | Pending sale | $465,000 |
Source: | ||
| 4/21/2025 | Listed for sale | $465,000 |
Source: | ||
| 4/20/2025 | Pending sale | $465,000 |
Source: | ||
| 4/10/2025 | Listed for sale | $465,000+232.1% |
Source: | ||
Public tax history
| Year | Property taxes | Tax assessment |
|---|---|---|
| 2025 | $2,775 +17.7% | $232,480 +19.8% |
| 2024 | $2,357 | $194,010 |
| 2023 | $2,357 +4.2% | $194,010 |
Find assessor info on the county website
Neighborhood: Bermuda Run
Nearby schools
GreatSchools rating
- 9/10Shady Grove ElementaryGrades: PK-5Distance: 3.5 mi
- 10/10William Ellis MiddleGrades: 6-8Distance: 4.8 mi
- 4/10Davie County HighGrades: 9-12Distance: 6.2 mi
Get a cash offer in 3 minutes
Find out how much your home could sell for in as little as 3 minutes with a no-obligation cash offer.
Estimated market value
$469,400
Get a cash offer in 3 minutes
Find out how much your home could sell for in as little as 3 minutes with a no-obligation cash offer.
Estimated market value
$469,400



