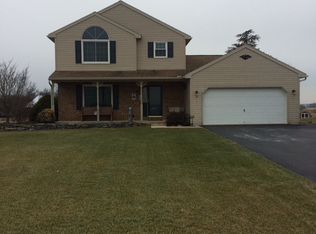Beautiful spacious home with many upgrades! 5 large bedrooms, all with access to a full bath and large closet. Enjoy sunsets with a view of farm fields and the mountains in the distance from the full/deep front porch that has recently been repainted, or morning coffee and your 1 acre lot backing up to fields from the rear covered deck with access to the master BR & FR. Rear deck has also recently been repainted. Hardwood, tile, laminate & porcelain flooring along with upgraded carpet throughout. 1st floor Master BR with FP, hardwood floors and beautiful master bath. Dbl sinks with solid surface countertops, desk/make-up area, deep jetted soaking tub, his and her walk-in closets, 4' standalone shower and a skylight. Spacious kitchen with tile floors, large 2 level island with 4 chairs, 2 extra large pantries, lots of counter and cabinet space, decorative tile back splash and all stainless steel appliances remain. Formal DR with hardwood floors and bay window, 1st floor family room off kitchen with a FP and access to the rear yard and deck. 2 story entry foyer with large landing area and plant shelf on 2nd floor. 4 spacious bedrooms, all with access to full jack & jill baths. 2 rooms have large walk-in closets, 2 have dbl bi-fold closets, 3 bedrooms have ceiling fans and 2 have built in cabinet/desk areas. 1 bedroom closet leads to bonus storage space above the garage. Partially finished recroom in lower level with propane heater and separated storage/utility room. Laundry/Mud room off garage includes washer & Dryer, a utility sink and dbl bi-fold closets. Oversized 3 car garage (39' X 23') will fit a large truck, and the work benches will remain. Shed & above ground pool with solar cover, all equipment and supplies will remain. Whole house water filter, 73 gal propane hotwater heater,2 zone oil heat & AC. (Oil & propane tanks were just filled). 1 year HSA Home Warranty also included.
This property is off market, which means it's not currently listed for sale or rent on Zillow. This may be different from what's available on other websites or public sources.

