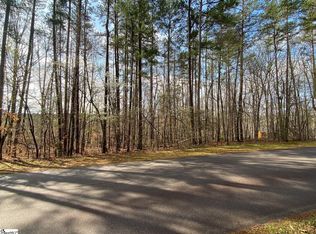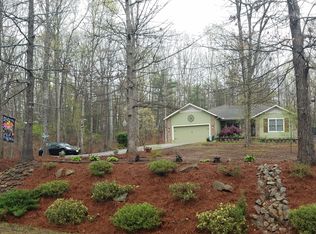This 1 1/2 story, traditional style home offers 3 bedrooms and 3 and 1/2 baths offering privacy and convenience for the whole family. The open floor plan makes this home ideal for entertaining or being with family while everyone is still in their own space. Upon arriving at this home, the expansive front porch and 12 foot mahogany and glass doors welcome you as enter into a two story foyer. The great room is an expansive two story space that boasts a stone fireplace with natural gas logs as well as large chalet style windows that draw the eye upward and allow lots of natural light in. The large open passage to the kitchen provides easy entertaining or hanging out with family. The kitchen offers custom cabinets, granite countertops and a gas range as well a farm style sink and several windows offering additional natural light into the home. A dining room and extra large walk in pantry are right off the kitchen. The master suite is located on the main level with french doors leading out to a covered porch. Two oversized walk in closets make storage a breeze as you enter into the master bath that features a tile walk in shower w/ smooth river rock flooring , built in bench and a window. Lingering upstairs, the cozy loft area connects the two additional bedrooms and overlooks the great room. Both bedrooms are very spacious with walk in closets and their own private full bath and dormer style niches perfect for a sitting area or a desk. This home also offers a laundry room off the kitchen which connects to the two car garage with an attic style space above it where flooring has been installed for additional storage. This is a jewel of a property with over 5 acres of beautiful hardwoods, lots of beech trees, mountain laurel and a pretty creek that borders the back of the entire property. This home is located in the Kokomo (on Keowee) subdivision and is very peaceful with lots of opportunity for wildlife viewing. The possibilities are endless with this listing and it won't last long! No HOA fees. This home will be ready to show starting 11/09/19 For Sale by Owner so showings must be scheduled in advance via Zillow notification.
This property is off market, which means it's not currently listed for sale or rent on Zillow. This may be different from what's available on other websites or public sources.

