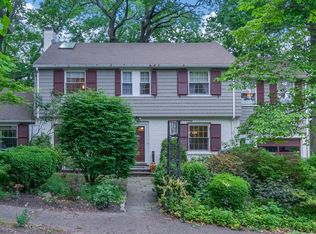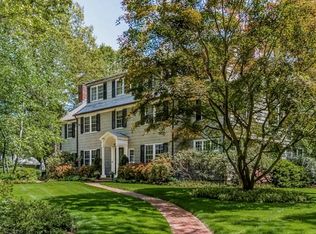Located on a beautiful tree-lined street, this young shingle-style home is your perfect escape from the city, yet only 12 minutes to downtown Boston. The state of the art kitchen offers white cabinetry and Miele appliances, including a built-in coffee bar with direct access to a private backyard. The stunning master suite also overlooks the backyard and has double closets, a large bath, and a sitting area. Three additional bedrooms, each en-suite, complete the second floor. The third floor has two large bedrooms, a bath, and a sitting area. THERE IS AN ABUNDANCE OF ROOM FOR EVERYONE TO SPREAD OUT! LL is a recreational paradise; gym, ping pong or pool, lounge area, wine storage, and a fabulous theatre room! A rare turnkey opportunity; there is nothing comparable in Newton in such a prime location. Multi-room sound system, full home automation system for lighting, temperature, and security all controlled from a smartphone. No need for a school bus, easy walking to schools!
This property is off market, which means it's not currently listed for sale or rent on Zillow. This may be different from what's available on other websites or public sources.

