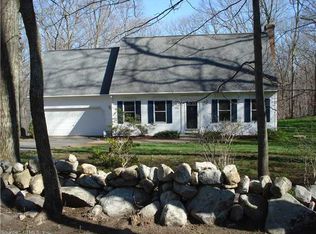Sold for $195,000 on 02/17/23
$195,000
128 Kinney Road, Hebron, CT 06231
1beds
624sqft
Single Family Residence
Built in 1942
1 Acres Lot
$255,800 Zestimate®
$313/sqft
$1,566 Estimated rent
Home value
$255,800
$238,000 - $276,000
$1,566/mo
Zestimate® history
Loading...
Owner options
Explore your selling options
What's special
A Mighty Big Opportunity awaits someone - Could that someone be YOU? This one bedroom home comes with so many uses for the person that has the many uses this property offers - The OVERSIZED Garage and attached Workshop might be something that you could have a need for. That Unheated Sun Room maybe the area you need to "Work AT Home" - just need to add some heat - or could that area be used in a different way? This Property is being sold AS-IS - not because there is something wrong, but because the seller believes anything an inspection discovers will be so small that the buyer should be willing to take care of. This property provides so many possible uses like a permitted in-home business utilizing the garage and workshop for a carpenter, plumber or electrician - even a landscaper - to a person that has an antique car they want to keep in a garage most of the time. If you think you are looking for that unique Mighty Big Opportunity - YOU NEED to come see this property NOW!!
Zillow last checked: 8 hours ago
Listing updated: February 17, 2023 at 01:13pm
Listed by:
Joe Krist 860-989-6345,
Century 21 AllPoints Realty 860-228-9425
Bought with:
Shannon Slate, RES.0824201
Simply Sold Real Estate
Source: Smart MLS,MLS#: 170547466
Facts & features
Interior
Bedrooms & bathrooms
- Bedrooms: 1
- Bathrooms: 1
- Full bathrooms: 1
Bedroom
- Features: Built-in Features, Ceiling Fan(s), Wall/Wall Carpet
- Level: Main
- Area: 117 Square Feet
- Dimensions: 9 x 13
Bathroom
- Features: Stall Shower
- Level: Main
- Area: 77 Square Feet
- Dimensions: 7 x 11
Kitchen
- Features: Ceiling Fan(s), Dining Area
- Level: Main
- Area: 132 Square Feet
- Dimensions: 12 x 11
Living room
- Features: Ceiling Fan(s), Wall/Wall Carpet
- Level: Main
- Area: 224 Square Feet
- Dimensions: 16 x 14
Sun room
- Features: Wall/Wall Carpet
- Level: Lower
- Area: 90 Square Feet
- Dimensions: 10 x 9
Heating
- Baseboard, Hot Water, Oil
Cooling
- Ceiling Fan(s)
Appliances
- Included: Oven/Range, Microwave, Refrigerator, Washer, Dryer, Electric Water Heater
- Laundry: Lower Level
Features
- Doors: Storm Door(s)
- Windows: Thermopane Windows
- Basement: Full
- Attic: Access Via Hatch
- Has fireplace: No
Interior area
- Total structure area: 624
- Total interior livable area: 624 sqft
- Finished area above ground: 624
Property
Parking
- Total spaces: 4
- Parking features: Detached, Garage Door Opener, Private, Paved
- Garage spaces: 2
- Has uncovered spaces: Yes
Features
- Patio & porch: Enclosed
Lot
- Size: 1 Acres
- Features: Dry, Level
Details
- Parcel number: 1623527
- Zoning: R-1
Construction
Type & style
- Home type: SingleFamily
- Architectural style: Ranch
- Property subtype: Single Family Residence
Materials
- Aluminum Siding
- Foundation: Concrete Perimeter
- Roof: Asphalt
Condition
- New construction: No
- Year built: 1942
Utilities & green energy
- Sewer: Septic Tank
- Water: Well
- Utilities for property: Cable Available
Green energy
- Energy efficient items: Doors, Windows
Community & neighborhood
Community
- Community features: Basketball Court, Golf, Health Club, Library, Park, Private Rec Facilities, Public Rec Facilities, Shopping/Mall
Location
- Region: Amston
- Subdivision: Amston
Price history
| Date | Event | Price |
|---|---|---|
| 2/17/2023 | Sold | $195,000-1.4%$313/sqft |
Source: | ||
| 2/3/2023 | Contingent | $197,700$317/sqft |
Source: | ||
| 1/31/2023 | Listed for sale | $197,700$317/sqft |
Source: | ||
Public tax history
| Year | Property taxes | Tax assessment |
|---|---|---|
| 2025 | $4,862 +6.8% | $131,950 |
| 2024 | $4,552 +4% | $131,950 |
| 2023 | $4,379 +4.7% | $131,950 |
Find assessor info on the county website
Neighborhood: Amston
Nearby schools
GreatSchools rating
- 6/10Hebron Elementary SchoolGrades: 3-6Distance: 0.7 mi
- 7/10Rham Middle SchoolGrades: 7-8Distance: 1.1 mi
- 9/10Rham High SchoolGrades: 9-12Distance: 1.1 mi
Schools provided by the listing agent
- High: RHAM
Source: Smart MLS. This data may not be complete. We recommend contacting the local school district to confirm school assignments for this home.

Get pre-qualified for a loan
At Zillow Home Loans, we can pre-qualify you in as little as 5 minutes with no impact to your credit score.An equal housing lender. NMLS #10287.
Sell for more on Zillow
Get a free Zillow Showcase℠ listing and you could sell for .
$255,800
2% more+ $5,116
With Zillow Showcase(estimated)
$260,916