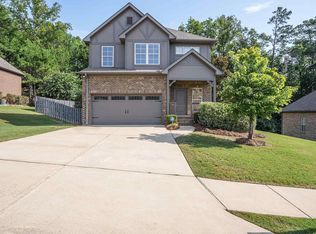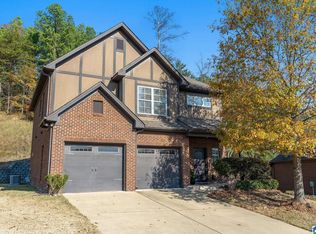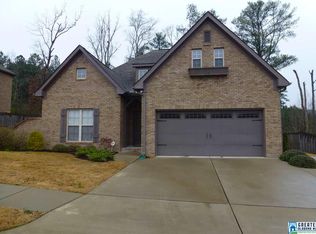Sold for $392,500 on 06/27/25
$392,500
128 Kingston Rdg, Birmingham, AL 35211
3beds
2,420sqft
Single Family Residence
Built in 2009
8,276.4 Square Feet Lot
$396,200 Zestimate®
$162/sqft
$2,208 Estimated rent
Home value
$396,200
$368,000 - $424,000
$2,208/mo
Zestimate® history
Loading...
Owner options
Explore your selling options
What's special
IMAGINE waking up each day to the charm of a central park just outside your door—Welcome to 128 Kingston Ridge in Birmingham’s quintessential Oxmoor Ridge community. A place FULL of positive energy where neighbors wave, children play, and life feels a little lighter. Located mere minutes to downtown Birmingham, you’ll ENJOY unparalleled access to top-tier education, medical facilities and a vibrant cultural scene. You're close to everything yet tucked into a PEACEFUL pocket of community. This ELEGANT all-brick beauty offers the perfect blend of charm and practicality. Its THOUGHTFULLY designed layout invites connection and provides ample space to celebrate life's wins, whether you're hosting gatherings or enjoying quiet moments of reflection. With its smaller low-maintenance yard, you have more TIME TO LIVE. After a fulfilling day, retreat to your tranquil haven and exhale the day away. Here you'll find more than just a house—you'll DISCOVER a home where your life's BEST MOMENTS unfold
Zillow last checked: 8 hours ago
Listing updated: June 27, 2025 at 02:28pm
Listed by:
Deb Long OFFIC:+1(205)588-8282,
Today's Home
Bought with:
Yanxi Zhang
ARC Realty Vestavia
Source: GALMLS,MLS#: 21413839
Facts & features
Interior
Bedrooms & bathrooms
- Bedrooms: 3
- Bathrooms: 3
- Full bathrooms: 2
- 1/2 bathrooms: 1
Primary bedroom
- Level: First
Bedroom 1
- Level: Second
Bedroom 2
- Level: Second
Primary bathroom
- Level: First
Bathroom 1
- Level: First
Dining room
- Level: First
Kitchen
- Features: Stone Counters, Breakfast Bar
- Level: First
Living room
- Level: First
Basement
- Area: 0
Office
- Level: Second
Heating
- Central, Electric
Cooling
- Central Air, Electric, Ceiling Fan(s)
Appliances
- Included: Dishwasher, Microwave, Refrigerator, Stainless Steel Appliance(s), Stove-Electric, Gas Water Heater
- Laundry: Electric Dryer Hookup, Washer Hookup, Main Level, Laundry Room, Laundry (ROOM), Yes
Features
- Recessed Lighting, High Ceilings, Crown Molding, Smooth Ceilings, Tray Ceiling(s), Soaking Tub, Linen Closet, Separate Shower, Shared Bath, Tub/Shower Combo, Walk-In Closet(s)
- Flooring: Concrete, Hardwood, Tile
- Doors: Storm Door(s)
- Windows: Window Treatments
- Basement: Crawl Space
- Attic: Walk-In,Yes
- Number of fireplaces: 1
- Fireplace features: Gas Log, Stone, Living Room, Gas
Interior area
- Total interior livable area: 2,420 sqft
- Finished area above ground: 2,420
- Finished area below ground: 0
Property
Parking
- Total spaces: 2
- Parking features: Driveway, Garage Faces Front
- Garage spaces: 2
- Has uncovered spaces: Yes
Features
- Levels: One and One Half
- Stories: 1
- Patio & porch: Open (DECK), Deck
- Exterior features: None
- Pool features: None
- Has view: Yes
- View description: None
- Waterfront features: No
Lot
- Size: 8,276 sqft
- Features: Few Trees, Subdivision
Details
- Parcel number: 2900333000003.011
- Special conditions: As Is
Construction
Type & style
- Home type: SingleFamily
- Property subtype: Single Family Residence
Materials
- Brick, HardiPlank Type
- Foundation: Slab
Condition
- Year built: 2009
Utilities & green energy
- Water: Public
- Utilities for property: Sewer Connected, Underground Utilities
Community & neighborhood
Community
- Community features: Playground, Sidewalks, Street Lights
Location
- Region: Birmingham
- Subdivision: Oxmoor Ridge
HOA & financial
HOA
- Has HOA: Yes
- HOA fee: $350 annually
- Services included: Maintenance Grounds
Price history
| Date | Event | Price |
|---|---|---|
| 6/27/2025 | Sold | $392,500-4.3%$162/sqft |
Source: | ||
| 6/10/2025 | Pending sale | $410,000$169/sqft |
Source: | ||
| 5/5/2025 | Price change | $410,000-4.7%$169/sqft |
Source: | ||
| 4/15/2025 | Price change | $430,000-4.4%$178/sqft |
Source: | ||
| 3/28/2025 | Listed for sale | $450,000+2.3%$186/sqft |
Source: | ||
Public tax history
| Year | Property taxes | Tax assessment |
|---|---|---|
| 2025 | $2,566 +7.2% | $36,380 +7% |
| 2024 | $2,393 -1.7% | $34,000 -1.7% |
| 2023 | $2,435 +18.7% | $34,580 +18.1% |
Find assessor info on the county website
Neighborhood: Oxmoor
Nearby schools
GreatSchools rating
- 7/10Oxmoor K-5Grades: PK-5Distance: 0.7 mi
- 2/10Jones Valley Middle SchoolGrades: 6-8Distance: 2.8 mi
- 1/10Wenonah High SchoolGrades: 9-12Distance: 2.2 mi
Schools provided by the listing agent
- Elementary: Wenonah
- Middle: Wenonah
- High: Wenonah
Source: GALMLS. This data may not be complete. We recommend contacting the local school district to confirm school assignments for this home.
Get a cash offer in 3 minutes
Find out how much your home could sell for in as little as 3 minutes with a no-obligation cash offer.
Estimated market value
$396,200
Get a cash offer in 3 minutes
Find out how much your home could sell for in as little as 3 minutes with a no-obligation cash offer.
Estimated market value
$396,200


