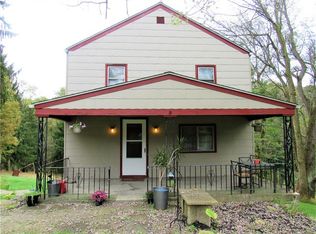Welcome to 128 Kerr Road, an absolute delight to anyone wishing to operate their business from home, an auto enthusiast or perhaps someone who just craves an abundance of storage space. This immaculate 3 bedroom multi-level begins with a warm and welcoming ceramic foyer which opens to the vast formal living room. Featuring glossy hardwood floors, a lovely stone wood-burning fireplace and charming bay window, this generous space will easily handle your next gathering, formal or otherwise. The fabulous eat-in gourmet kitchen has been updated, featuring luxurious Jenn-Air appliances and gorgeous raised-panel oak cabinetry. Oodles of cabinet space in combination with the spacious pantry afford ample storage while the charming breakfast nook provides plenty of room for a relaxing Sunday brunch. Beautiful ceramic flooring flows throughout the kitchen and into the formal dining room which exits to a 2 tier covered deck overlooking the backyard. Outside entertaining is a breeze in this idyllic outdoor space! The upper level features 3 generous bedrooms and 2 full baths including an updated owner's bath showcasing chic ceramic tile work in both the floor and the shower. Gleaming oak flooring flows throughout all 3 bedrooms providing easy maintenance and allergen free living. There is no shortage of closet space as each bedroom is generously outfitted with tons of closet space. The spacious lower level begins with an amazing game room and another full bath which features an over-sized whirlpool tub. Rounding out the lower level is the huge laundry room and the integral 3 car garage. Additionally, this meticulously maintained home features a new central air conditioning unit, an updated furnace and windows. Totaling 2650 square feet of space, the warehouse area is comprised of 2 separate buildings which are connected by a breezeway. The first building is 48' x 40' and includes a 10' garage bay door, a full bath and small office area. Large industrial sky lights provide plenty of natural light. The second building is 30' x 22' and features a double glass entrance door. Both buildings have gas, electric, water, sewage, heat and air conditioning. In addition to the warehouse space there are also 2 storage sheds located behind the warehouses. All of this is located on a serene 1.3 acres and features its own separate driveway and a huge asphalt parking area.
This property is off market, which means it's not currently listed for sale or rent on Zillow. This may be different from what's available on other websites or public sources.

