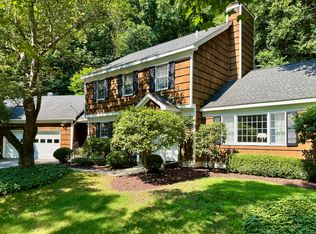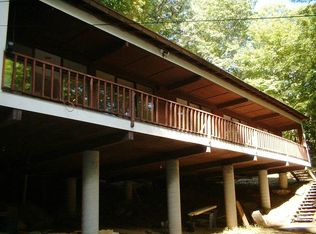Sold for $410,000
$410,000
128 South Kent Road, Kent, CT 06785
2beds
2,480sqft
Single Family Residence
Built in 1955
1.39 Acres Lot
$417,000 Zestimate®
$165/sqft
$4,586 Estimated rent
Home value
$417,000
Estimated sales range
Not available
$4,586/mo
Zestimate® history
Loading...
Owner options
Explore your selling options
What's special
Chic Contemporary Cottage in South Kent is in perfect turn key condition and loaded with Style! The cottage interior features an open floor plan with vaulted ceilings and gleaming wood floors. The Great Room section of the Cottage comprises of Living room with Fireplace, Dining room and a high end kitchen designed by a chef with stainless steel appliances and a center island with seating. Access the two bluestone patios from the kitchen for entertaining with ease. The entrance to the Master Suite features a wall for art with lighting and pocket doors. The Master Suite features a large walk in closet and also has access to the private rear terrace. Two additional guest rooms, another full bath and a Media room plus a lovely attached but separate office or studio with fireplace, and a one car garage complete this wonderful property. There is plenty of storage, a laundry room and top of the line mechanical systems. This charming property is a joy to own with low maintenance and is just minutes to the charming village of Kent. Well pump, Water heater, fridge & washing machine all new within the last 18 months.
Zillow last checked: 8 hours ago
Listing updated: September 17, 2025 at 09:01am
Listed by:
Dave Fairty 203-788-7926,
Regency Real Estate, LLC 860-945-9868
Bought with:
Joe Chemero, RES.0753862
Coldwell Banker Realty
Source: Smart MLS,MLS#: 24086141
Facts & features
Interior
Bedrooms & bathrooms
- Bedrooms: 2
- Bathrooms: 2
- Full bathrooms: 2
Primary bedroom
- Level: Main
Bedroom
- Level: Main
Dining room
- Level: Main
Living room
- Level: Main
Heating
- Forced Air, Oil
Cooling
- Central Air
Appliances
- Included: Gas Cooktop, Electric Range, Oven, Microwave, Refrigerator, Dishwasher, Electric Water Heater, Water Heater
- Laundry: Lower Level
Features
- Basement: Full,Finished
- Attic: None
- Number of fireplaces: 2
Interior area
- Total structure area: 2,480
- Total interior livable area: 2,480 sqft
- Finished area above ground: 1,520
- Finished area below ground: 960
Property
Parking
- Total spaces: 3
- Parking features: Attached, Driveway, Private, Paved
- Attached garage spaces: 1
- Has uncovered spaces: Yes
Features
- Patio & porch: Patio
- Waterfront features: Walk to Water, Access
Lot
- Size: 1.39 Acres
- Features: Sloped
Details
- Parcel number: 1942751
- Zoning: Res
Construction
Type & style
- Home type: SingleFamily
- Architectural style: Ranch
- Property subtype: Single Family Residence
Materials
- Vinyl Siding
- Foundation: Concrete Perimeter
- Roof: Asphalt
Condition
- New construction: No
- Year built: 1955
Utilities & green energy
- Sewer: Septic Tank
- Water: Well
Community & neighborhood
Community
- Community features: Basketball Court, Golf, Lake, Library, Park, Playground, Tennis Court(s)
Location
- Region: South Kent
- Subdivision: South Kent
Price history
| Date | Event | Price |
|---|---|---|
| 9/15/2025 | Sold | $410,000-13.7%$165/sqft |
Source: | ||
| 8/11/2025 | Pending sale | $475,000$192/sqft |
Source: | ||
| 6/17/2025 | Price change | $475,000-4.8%$192/sqft |
Source: | ||
| 5/5/2025 | Listed for sale | $499,000+78.2%$201/sqft |
Source: | ||
| 6/26/2015 | Sold | $280,000$113/sqft |
Source: | ||
Public tax history
Tax history is unavailable.
Neighborhood: South Kent
Nearby schools
GreatSchools rating
- 7/10Kent Center SchoolGrades: PK-8Distance: 1.6 mi
- 5/10Housatonic Valley Regional High SchoolGrades: 9-12Distance: 17.5 mi
Get pre-qualified for a loan
At Zillow Home Loans, we can pre-qualify you in as little as 5 minutes with no impact to your credit score.An equal housing lender. NMLS #10287.
Sell with ease on Zillow
Get a Zillow Showcase℠ listing at no additional cost and you could sell for —faster.
$417,000
2% more+$8,340
With Zillow Showcase(estimated)$425,340

