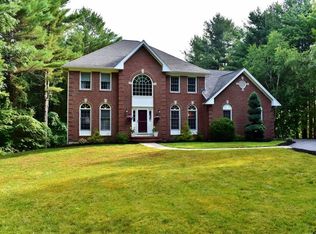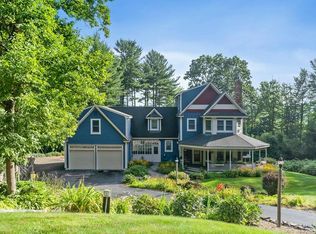Privacy and wildlife viewings abound at this gorgeous colonial with a 2+ acre lot in sought-after Sterling. Head on down the road to the lake and cool off in the summer, take a sweet little sleighride to the Christmas Tree Farm, or pop by Rota springs for a scoop! Open concept kitchen with gleaming quartz, premium SS appliances, tons of counter space and outlets, and sliders to the back deck. Foyer boasts vaulted ceilings, double closet, and beautiful hardwoods. Side entry to mudroom with new pantry and easy access to your 1st floor half bath. Sit by your beautiful brick fireplace and stare out into your beautiful yard. Master Bedroom has cathedral ceilings, walk in closet and master bath. Large unfinished basement offers endless opportunities thanks to walk out to private fenced yard. Wired for generator as well as central air. New furnace 2009, new roof 2019, fence 2019 with 3 drive through gates, new driveway 2019, new patio 2020.
This property is off market, which means it's not currently listed for sale or rent on Zillow. This may be different from what's available on other websites or public sources.


