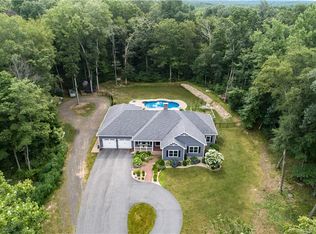Sold for $615,000
$615,000
128 Kelseytown Road, Clinton, CT 06413
4beds
3,411sqft
Single Family Residence
Built in 1988
4.91 Acres Lot
$768,000 Zestimate®
$180/sqft
$4,675 Estimated rent
Home value
$768,000
$707,000 - $845,000
$4,675/mo
Zestimate® history
Loading...
Owner options
Explore your selling options
What's special
Welcome to 128 Kelseytown Road in Clinton, CT! A unique opportunity that has been in this family's care for 59 years. The 3411 sq ft contemporary, in the heart of Clinton, on a beautiful country road, encompassing 4.5 acres, set back from Kelseytown Road and actually accessed from Tower Hill. This special property has a unique A-frame barn with 3 stories and 2 stalls, as well as 2 additional outbuildings, once used as an ostrich house and sheep house. Walk to Cockaponset State Park, just steps away on Tower Hill. This expansive custom designed rambling ranch features 4 bdrms, 3 full bths, with a private "Primary bdrm suite" on the second floor with palladian windows, looking out over the property with southern exposure and a wood burning fireplace. The great room, used as a living rm/dining rm, has cathedral ceilings, a circular wood burning fireplace and french doors leading to the deck and brick patio. The cozy den has a propane fireplace, built-ins and sliders to the heated sunroom. The heated sunroom with terracotta tile floor, skylights, is facing south with access to the deck.The kitchen with access to the study, could be used for a kitchen expansion and has the 4th fireplace. Three additional bdrms, a laundry room, a workshop and a two car-attached garage complete this unique property. The possibilities here are endless! ONE FLOOR LIVING IS VERY POSSIBLE! Also offered as a package with 2 approved building lots at $975,000. See MLS170557742,170557730,170557735
Zillow last checked: 8 hours ago
Listing updated: July 09, 2024 at 08:17pm
Listed by:
Laurie Mazzeo 203-641-6837,
William Pitt Sotheby's Int'l 203-245-6700
Bought with:
Laurie Mazzeo, RES.0761609
William Pitt Sotheby's Int'l
Source: Smart MLS,MLS#: 170556699
Facts & features
Interior
Bedrooms & bathrooms
- Bedrooms: 4
- Bathrooms: 3
- Full bathrooms: 3
Primary bedroom
- Features: Fireplace, Full Bath, Palladian Window(s), Wall/Wall Carpet
- Level: Upper
Bedroom
- Features: Wall/Wall Carpet
- Level: Main
Bedroom
- Features: Sliders, Wall/Wall Carpet
- Level: Main
Bedroom
- Features: Wall/Wall Carpet
- Level: Main
Den
- Features: Built-in Features, Fireplace, Gas Log Fireplace, Hardwood Floor, Sliders
- Level: Main
Great room
- Features: Ceiling Fan(s), Fireplace, French Doors, Hardwood Floor
- Level: Main
Kitchen
- Features: Skylight, Tile Floor
- Level: Main
Study
- Features: Built-in Features, Fireplace, Skylight, Wall/Wall Carpet
- Level: Main
Sun room
- Features: Skylight, Sliders, Tile Floor
- Level: Main
Heating
- Baseboard, Forced Air, Electric, Propane
Cooling
- Central Air, Ductless
Appliances
- Included: Electric Cooktop, Oven/Range, Range Hood, Refrigerator, Dishwasher, Washer, Dryer, Electric Water Heater
- Laundry: Main Level
Features
- Windows: Thermopane Windows
- Basement: Partial
- Attic: Pull Down Stairs,Storage
- Number of fireplaces: 4
- Fireplace features: Insert
Interior area
- Total structure area: 3,411
- Total interior livable area: 3,411 sqft
- Finished area above ground: 3,411
Property
Parking
- Total spaces: 2
- Parking features: Attached, Private, Paved, Driveway
- Attached garage spaces: 2
- Has uncovered spaces: Yes
Features
- Patio & porch: Deck, Porch
- Exterior features: Garden, Rain Gutters, Stone Wall
- Fencing: Partial
Lot
- Size: 4.91 Acres
- Features: Additional Land Avail., Corner Lot, Level, Few Trees
Details
- Additional structures: Barn(s), Shed(s)
- Parcel number: 2594290
- Zoning: r-80
Construction
Type & style
- Home type: SingleFamily
- Architectural style: Contemporary
- Property subtype: Single Family Residence
Materials
- Wood Siding
- Foundation: Concrete Perimeter
- Roof: Asphalt
Condition
- New construction: No
- Year built: 1988
Utilities & green energy
- Sewer: Septic Tank
- Water: Well
- Utilities for property: Cable Available
Green energy
- Energy efficient items: Windows
Community & neighborhood
Community
- Community features: Golf, Health Club, Library, Medical Facilities, Park, Shopping/Mall, Stables/Riding, Tennis Court(s)
Location
- Region: Clinton
- Subdivision: Kelseytown
Price history
| Date | Event | Price |
|---|---|---|
| 4/28/2023 | Sold | $615,000-1.6%$180/sqft |
Source: | ||
| 4/24/2023 | Contingent | $625,000$183/sqft |
Source: | ||
| 4/1/2023 | Price change | $625,000-35.9%$183/sqft |
Source: | ||
| 4/1/2023 | Listed for sale | $975,000$286/sqft |
Source: | ||
Public tax history
| Year | Property taxes | Tax assessment |
|---|---|---|
| 2025 | $9,809 +2.9% | $315,000 |
| 2024 | $9,532 +1.4% | $315,000 |
| 2023 | $9,396 | $315,000 |
Find assessor info on the county website
Neighborhood: 06413
Nearby schools
GreatSchools rating
- 7/10Lewin G. Joel Jr. SchoolGrades: PK-4Distance: 2 mi
- 7/10Jared Eliot SchoolGrades: 5-8Distance: 2.3 mi
- 7/10The Morgan SchoolGrades: 9-12Distance: 2.2 mi
Schools provided by the listing agent
- High: Morgan
Source: Smart MLS. This data may not be complete. We recommend contacting the local school district to confirm school assignments for this home.

Get pre-qualified for a loan
At Zillow Home Loans, we can pre-qualify you in as little as 5 minutes with no impact to your credit score.An equal housing lender. NMLS #10287.
