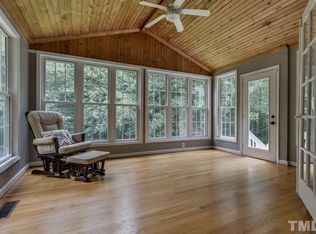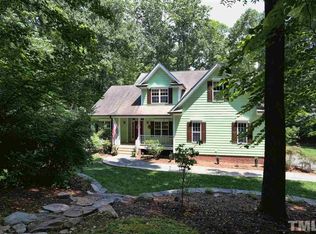This bright 3-story home sits on a beautiful 1.47 lot that backs up to Wilkerson Creek w/ stunning tree views from multiple rooms. Kitchen w/ Quartz countertops, SS appliances & breakfast nook that opens to the Living Rm w/ gas fireplace & large Back Deck perfect to relax & entertain, or stroll down to the Fire Pit & Creek. Large Primary BDR w/ vaulted ceiling, dressing area, garden tub & sep walk-in shower, dbl vanity & WC. Bonus Rm on 2nd & 3rd Fl for office, media, gaming & more! Large 2-car Garage.
This property is off market, which means it's not currently listed for sale or rent on Zillow. This may be different from what's available on other websites or public sources.


