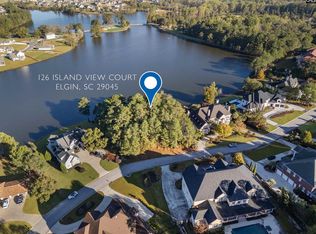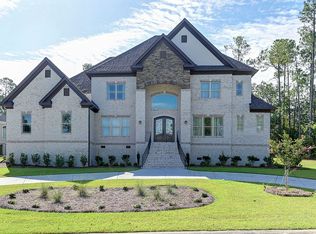Stunning lake views were the focus of the design when the seller built this exceptional home that features so many custom finishes. Beautiful wide plank cherry floors, gorgeous inset paneled archways, stack stone fireplace in vaulted Family Room, white washed ship lap barrel ceiling in Keeping Room are just a few examples of attention to detail. Enter the lovely mahogany/seeded glass front door to an impressive view through the arches to the uncompromised water views beyond. Spacious Family Room opens to the awesome Kitchen/Breakfast Area & Keeping Room; all offering views of the lake. Kitchen has professional stainless appliances, loads of custom stylish cabinetry, a center Island, Breakfast Bar & opens to the sunny Keeping Room. Main Level Owner's Suite has 2 walkin closets w/custom shelving/drawers & luxurious Bath with multi-head shower, separate vanities & footed soaking tub. Incredible Recreation/Media space features Bar Area, Wine Cellar, Fireplace, custom Media Center. Additional Bedrooms have ensuite Baths & walkin Closets (Billiard Area could be a 5th Bedroom). Terrific Workshop/Storage Area. Undeniably, the hallmark of this home are the fabulous outdoor living areas; double porches overlooking the Infinity Saltwater Pool with phenomenal Lake Views & Golf Course beyond. Situated in a gated community. Convenient to downtown Columbia, interstates, great restaurants, shopping,etc.
This property is off market, which means it's not currently listed for sale or rent on Zillow. This may be different from what's available on other websites or public sources.

