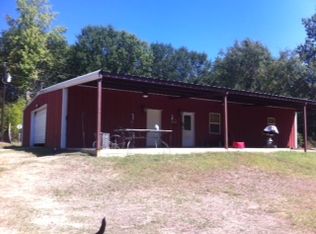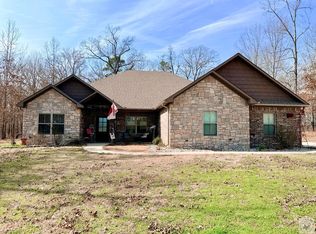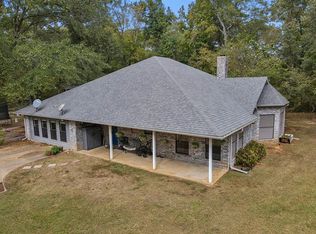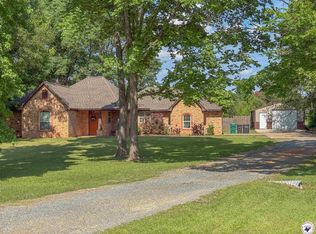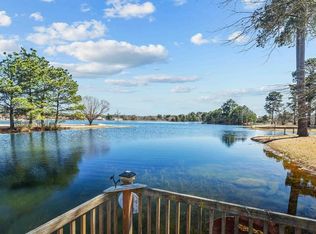Secluded Comfort Just Minutes from Town! Discover space, style, and serenity in this 4-bedroom, 3.5-bath home situated on a peaceful 3-acre lot. With 3,077 square feet of well-designed living space, this property offers the best of both worlds—private country living just minutes from town. The home features two spacious primary suites, ideal for multi-generational living or extended guests, including a mother-in-law suite with its own sense of privacy. A cozy upstairs loft provides the perfect flex space for a home office, reading nook, or play area. You'll also enjoy a game room, formal dining room, and open living areas perfect for entertaining or quiet evenings at home. Set back from the road and surrounded by nature, this home delivers the peace you crave without sacrificing convenience. Schedule your private tour today!
For sale
$409,000
128 Inwood Rd, Texarkana, TX 75501
4beds
3,077sqft
Est.:
Single Family Residence
Built in 2008
3 Acres Lot
$-- Zestimate®
$133/sqft
$-- HOA
What's special
Mother-in-law suiteFormal dining roomTwo spacious primary suitesGame roomSurrounded by nature
- 319 days |
- 647 |
- 36 |
Zillow last checked: 8 hours ago
Listing updated: September 01, 2025 at 01:48pm
Listed by:
Christy K Thomas 903-733-3949,
Impact Realty Group LLC
Source: LGVBOARD,MLS#: 20252403
Tour with a local agent
Facts & features
Interior
Bedrooms & bathrooms
- Bedrooms: 4
- Bathrooms: 4
- Full bathrooms: 3
- 1/2 bathrooms: 1
Rooms
- Room types: Den, Game Room, Family Room, Utility Room, Bonus Room, 2 Living Areas
Bedroom
- Features: Master Bedroom Split, All Bedrooms Downstairs
Bathroom
- Features: Shower and Jacuzzi Tub, Separate Lavatories, Walk-In Closet(s), Tile Counters, Granite Counters
Dining room
- Features: Separate Formal Dining
Heating
- Central Electric
Cooling
- Central Electric
Appliances
- Included: Elec Range/Oven, Electric Cooktop, Electric Water Heater
- Laundry: Laundry Room, Electric Dryer Hookup, Washer Hookup
Features
- Breakfast Bar, In-Law Floorplan
- Has fireplace: Yes
- Fireplace features: Wood Burning
Interior area
- Total interior livable area: 3,077 sqft
Property
Parking
- Parking features: No Garage, None, Parking Pad, Gravel
- Has uncovered spaces: Yes
Features
- Levels: Two
- Stories: 2
- Pool features: None
- Fencing: Partial,Chain Link
Lot
- Size: 3 Acres
Details
- Additional structures: Storage, Storage Buildings
- Parcel number: 06340007500
Construction
Type & style
- Home type: SingleFamily
- Architectural style: Traditional
- Property subtype: Single Family Residence
Materials
- Shingle Siding, Siding
- Foundation: Slab
- Roof: Composition
Condition
- Year built: 2008
Utilities & green energy
- Sewer: Conventional Septic
- Water: City
- Utilities for property: Electricity Available
Community & HOA
Location
- Region: Texarkana
Financial & listing details
- Price per square foot: $133/sqft
- Tax assessed value: $401,253
- Annual tax amount: $4,570
- Price range: $409K - $409K
- Date on market: 4/10/2025
- Listing terms: Cash,FHA,Conventional,VA Loan
- Exclusions: no
Estimated market value
Not available
Estimated sales range
Not available
$3,112/mo
Price history
Price history
| Date | Event | Price |
|---|---|---|
| 9/1/2025 | Price change | $409,000-4.9%$133/sqft |
Source: TMLS #117399 Report a problem | ||
| 7/31/2025 | Price change | $429,900-4.3%$140/sqft |
Source: TMLS #117399 Report a problem | ||
| 5/16/2025 | Price change | $449,000-4.3%$146/sqft |
Source: TMLS #117399 Report a problem | ||
| 4/10/2025 | Listed for sale | $469,000+7.8%$152/sqft |
Source: TMLS #117399 Report a problem | ||
| 9/18/2023 | Listing removed | -- |
Source: TMLS #111964 Report a problem | ||
| 8/28/2023 | Price change | $435,000-6.4%$141/sqft |
Source: TMLS #111964 Report a problem | ||
| 6/3/2023 | Price change | $464,900-2.1%$151/sqft |
Source: TMLS #111964 Report a problem | ||
| 5/11/2023 | Listed for sale | $474,900+63.8%$154/sqft |
Source: TMLS #111964 Report a problem | ||
| 8/27/2018 | Sold | -- |
Source: Agent Provided Report a problem | ||
| 7/13/2018 | Listed for sale | $289,900$94/sqft |
Source: RE/MAX PREFERRED #101016 Report a problem | ||
Public tax history
Public tax history
| Year | Property taxes | Tax assessment |
|---|---|---|
| 2024 | $4,609 +18.5% | $401,253 +15% |
| 2023 | $3,890 -25.3% | $348,988 +13.1% |
| 2022 | $5,205 +13.3% | $308,594 +16.8% |
| 2021 | $4,593 +1.7% | $264,193 +4.1% |
| 2020 | $4,516 +4.6% | $253,684 +6.9% |
| 2019 | $4,317 +55.8% | $237,326 +27% |
| 2018 | $2,771 | $186,805 +10% |
| 2017 | $2,771 +5% | $169,823 +0.3% |
| 2016 | $2,639 -2.5% | $169,323 +0.8% |
| 2015 | $2,707 | $167,976 +3.2% |
| 2014 | $2,707 | $162,753 -2.4% |
| 2013 | -- | $166,756 |
| 2012 | -- | $166,756 |
| 2011 | -- | $166,756 |
| 2010 | -- | $166,756 +20.4% |
| 2009 | -- | $138,531 +478.1% |
| 2008 | -- | $23,964 |
Find assessor info on the county website
BuyAbility℠ payment
Est. payment
$2,373/mo
Principal & interest
$1947
Property taxes
$426
Climate risks
Neighborhood: 75501
Nearby schools
GreatSchools rating
- 9/10Redwater Elementary SchoolGrades: PK-3Distance: 4.7 mi
- 9/10Redwater Junior High SchoolGrades: 7-8Distance: 4.9 mi
- 7/10Redwater High SchoolGrades: 9-12Distance: 4.9 mi
Schools provided by the listing agent
- District: Redwater
Source: LGVBOARD. This data may not be complete. We recommend contacting the local school district to confirm school assignments for this home.
