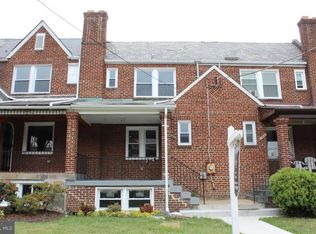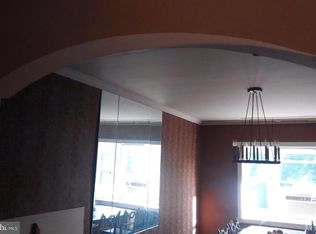Sold for $840,000 on 07/24/23
$840,000
128 Ingraham St NW, Washington, DC 20011
4beds
1,809sqft
Townhouse
Built in 1936
2,886 Square Feet Lot
$811,200 Zestimate®
$464/sqft
$4,394 Estimated rent
Home value
$811,200
$771,000 - $852,000
$4,394/mo
Zestimate® history
Loading...
Owner options
Explore your selling options
What's special
Experience the comfortable living you crave in this exquisite all-brick row home in Petworth! From the inviting covered porch, enter an impeccably remodeled multi-level layout bathed in abundant sun. Recessed lighting illuminates the eye-pleasing tones and gorgeous dark hardwood flooring as you welcome guests into the living room, the focal point of which is a corner brick fireplace. Utilize the gourmet kitchen’s stainless steel appliances, handsome shaker-style cabinetry, chic backsplash, and sleek quartz countertops to whip up delectable dishes. A multi-seater breakfast bar is great for quick bites, while the dining area accompanies more formal meals with refreshing outdoor views framed by a bay window. A convenient powder room completes the main floor. Among the three upper-level private retreats, the primary suite pampers you with its large closet and adjoining ensuite. A tastefully tiled shared bath with a skylight accommodates the secondary bedrooms. Host intimate alfresco celebrations on the covered patio while you admire the enchanting backdrop of a lush backyard filled with vibrant perennial blooms. Enjoy weekend BBQs on the lower-level deck while the little ones and your four-legged pals explore the beautifully landscaped yard. To add further appeal, a lower-level apartment with two separate entries is ideal for overnight company, multi-generational living, or producing a steady stream of rental income. It’s complete with one bedroom, one bath, a kitchenette, tall ceilings, and a sunroom overlooking the garden. You’ll also have a detached 1-car garage. An incredible location makes the Metro, CVS, shopping, and a variety of restaurants easily accessible. Come get a glimpse before it’s gone for good!
Zillow last checked: 8 hours ago
Listing updated: July 24, 2023 at 06:35am
Listed by:
Justin Paulhamus 202-255-5282,
4J Real Estate, LLC
Bought with:
Phil Bolin, 592181
RE/MAX Allegiance
Source: Bright MLS,MLS#: DCDC2100450
Facts & features
Interior
Bedrooms & bathrooms
- Bedrooms: 4
- Bathrooms: 4
- Full bathrooms: 3
- 1/2 bathrooms: 1
- Main level bathrooms: 1
Basement
- Area: 818
Heating
- Hot Water, Natural Gas
Cooling
- Central Air, Electric
Appliances
- Included: Electric Water Heater
Features
- Basement: Connecting Stairway,Finished,Heated,Windows,Front Entrance,Full,Interior Entry,Exterior Entry,Rear Entrance,Walk-Out Access
- Number of fireplaces: 1
Interior area
- Total structure area: 2,221
- Total interior livable area: 1,809 sqft
- Finished area above ground: 1,403
- Finished area below ground: 406
Property
Parking
- Total spaces: 1
- Parking features: Garage Door Opener, Detached
- Garage spaces: 1
Accessibility
- Accessibility features: None
Features
- Levels: Three
- Stories: 3
- Pool features: None
Lot
- Size: 2,886 sqft
- Features: Urban Land-Sassafras-Chillum
Details
- Additional structures: Above Grade, Below Grade
- Parcel number: 3396//0023
- Zoning: SEE PUBLIC RECORDS
- Special conditions: Standard
Construction
Type & style
- Home type: Townhouse
- Architectural style: Federal
- Property subtype: Townhouse
Materials
- Brick
- Foundation: Slab
Condition
- New construction: No
- Year built: 1936
Utilities & green energy
- Sewer: Public Sewer
- Water: Public
Community & neighborhood
Location
- Region: Washington
- Subdivision: Petworth
Other
Other facts
- Listing agreement: Exclusive Right To Sell
- Ownership: Fee Simple
Price history
| Date | Event | Price |
|---|---|---|
| 7/24/2023 | Sold | $840,000-1.1%$464/sqft |
Source: | ||
| 6/26/2023 | Contingent | $849,000$469/sqft |
Source: | ||
| 6/20/2023 | Listed for sale | $849,000+9.5%$469/sqft |
Source: | ||
| 8/3/2020 | Sold | $775,000+2.1%$428/sqft |
Source: Public Record | ||
| 6/20/2020 | Pending sale | $759,000$420/sqft |
Source: Redfin Corp #DCDC472322 | ||
Public tax history
| Year | Property taxes | Tax assessment |
|---|---|---|
| 2025 | $5,571 +0.3% | $745,220 +0.6% |
| 2024 | $5,555 +2.6% | $740,570 +1.7% |
| 2023 | $5,414 +9% | $728,380 +9.9% |
Find assessor info on the county website
Neighborhood: Petworth
Nearby schools
GreatSchools rating
- 8/10Barnard Elementary SchoolGrades: PK-5Distance: 0.5 mi
- 5/10Ida B. Wells Middle SchoolGrades: 6-8Distance: 0.9 mi
- 4/10Roosevelt High School @ MacFarlandGrades: 9-12Distance: 1.2 mi
Schools provided by the listing agent
- District: District Of Columbia Public Schools
Source: Bright MLS. This data may not be complete. We recommend contacting the local school district to confirm school assignments for this home.

Get pre-qualified for a loan
At Zillow Home Loans, we can pre-qualify you in as little as 5 minutes with no impact to your credit score.An equal housing lender. NMLS #10287.
Sell for more on Zillow
Get a free Zillow Showcase℠ listing and you could sell for .
$811,200
2% more+ $16,224
With Zillow Showcase(estimated)
$827,424
