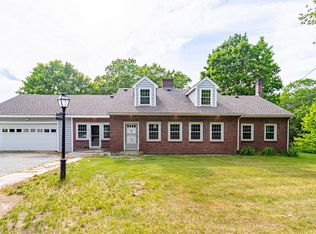Fantastic 2 bedroom cape with pottery barn decor and private setting. Updated eat-in cherry kitchen with Viking stove, granite counter, tile floor and stainless appliances. Living room with awesome Vermont castings wood stove, stacked stone surround, wood floors and huge picture window with seasonal views of little pond. Recently updated bath with young vanity, toilet, flooring and reglazed tiles. 2 Ample sized bedrooms with hardwood flooring. Relax out on the tiled sunporch off the kitchen that overlooked the fenced yard. Walk up attic for future expansion potential. Full walkout basement is framed and ready for your finishing! 2 car detached garage and 2+ acres of both cleared fenced yard and woods. Wired for generator (current seller has never used). Located across from Little Pond and Persons Park, walk to town beach. Just a couple minutes to 495. Don't miss out! Open house Saturday afternoon 2:15- 3:45
This property is off market, which means it's not currently listed for sale or rent on Zillow. This may be different from what's available on other websites or public sources.
