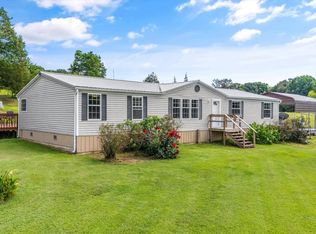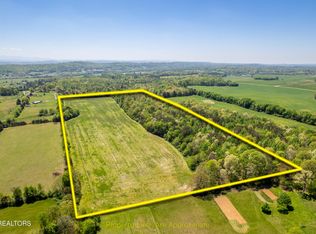**Willing to work with agents who have buyers with Preapproval letter. Will NOT LIST WITH AGENT. Agents please do not solicit for listing.** If you are looking for a quiet, secluded area with convenience to town and Vonore Lake, this is the home for you! With a little over 9 acres and a total of 5,500+- square feet, this home has endless possibilities. Open floor plan with 3 bedrooms and 2 full bathrooms (one with a jetted tub), beautiful hardwood, stainless steel appliances, granite countertops, a HUGE garage/work area, and more! This home also features beautiful views, 2 ponds on property, and an above ground pool with plenty of outdoor space. Great for entertaining and activities. Call Brannon Johnson, 423-368-7708 to schedule your private showing today.
This property is off market, which means it's not currently listed for sale or rent on Zillow. This may be different from what's available on other websites or public sources.


