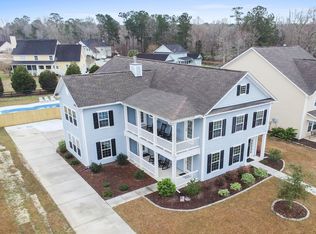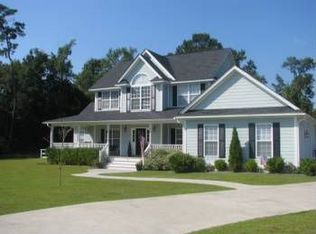Beautiful home on 0.64 acre lot at the end of a cul-de-sac has a grand style with double porches that extend the entire width of the home. Enter the home to hardwoods with a formal living room to the right and formal dining on the left. The family room is warmed by the gas-log fireplace and is open to the kitchen with eat-in area, granite countertops, wall over and microwave, gas stove top with down draft, bar area and ceramic tile floors. The laundry room is conveniently located off the kitchen and has a tub sink. A bar area between the kitchen and living room has ample room for stemware and the large pantry completes the kitchen. The breakfast area has french doors that lead to the screened porch and the family room and two door that open to the porch for a delightful breeze. Upstairs, find the huge master bedroom with ceiling fan and private bathroom complete with raised dual sink vanity, oversized ceramic shower, jetted tub, private commode area and a huge closet! The 2 secondary bedrooms on the front of the home have access to the front porch. The hall bathroom has dual sinks vanity, linen closet and tub/shower combo. Down the hall is the FROG which is the 4th bedroom, has a large closet and access to floored attic storage. This room has a full bath as well just outside the door. Outside, the two car garage has extended concrete for extra parking for the family. The backyard is huge and has plenty of room to add an in-ground pool, family gatherings or a soccer meet. Dorchester District II schools and Pinewood Prep is less than 1 mile away. Don't let this one pass you by. Call for a showing today!
This property is off market, which means it's not currently listed for sale or rent on Zillow. This may be different from what's available on other websites or public sources.

