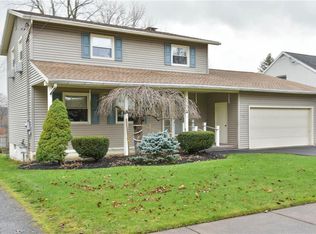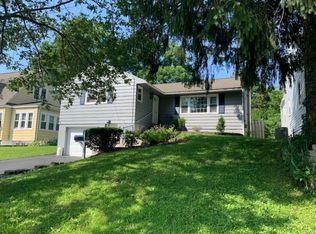Closed
$170,000
128 Higby Rd, Utica, NY 13501
4beds
1,936sqft
Single Family Residence
Built in 1930
7,801.6 Square Feet Lot
$283,800 Zestimate®
$88/sqft
$1,948 Estimated rent
Home value
$283,800
$255,000 - $312,000
$1,948/mo
Zestimate® history
Loading...
Owner options
Explore your selling options
What's special
Here is a golden opportunity to give a lovely home a fresh start. Many of the charming special features really need to be seen. There are hardwood floors or laminates throughout most of the house. There is a lovely large living room with a wood burning fireplace, a formal dining room with French doors and a corner cabinet, and a first floor family room with a wood stove. The kitchen needs some flooring and cabinet adjustments, but the cabinets are high quality and there are stainless steel appliances. The second floor has four good sized bedrooms, and the primary has some attractive built-ins. The full bath was done over not too long agowith quality tile work and a whirlpool tub, but is in need of restoration. There is a full basement that has a finished recreation room in need of an assist, but the basement walks out to a large yard and a lovely patio.
Zillow last checked: 8 hours ago
Listing updated: July 08, 2025 at 06:30pm
Listed by:
Thomas K Elleman Jr 315-682-9500,
Howard Hanna Real Estate,
Thomas K. Elleman 315-682-9500,
Howard Hanna Real Estate
Bought with:
John C. Brown, 10311200206
Coldwell Banker Faith Properties
Source: NYSAMLSs,MLS#: S1603783 Originating MLS: Syracuse
Originating MLS: Syracuse
Facts & features
Interior
Bedrooms & bathrooms
- Bedrooms: 4
- Bathrooms: 2
- Full bathrooms: 1
- 1/2 bathrooms: 1
- Main level bathrooms: 1
Heating
- Gas, Forced Air
Appliances
- Included: Dishwasher, Exhaust Fan, Electric Oven, Electric Range, Free-Standing Range, Gas Water Heater, Oven, Refrigerator, Range Hood
- Laundry: In Basement
Features
- Ceiling Fan(s), Separate/Formal Dining Room, Entrance Foyer, Eat-in Kitchen, Separate/Formal Living Room
- Flooring: Hardwood, Laminate, Tile, Varies
- Basement: Full,Partially Finished
- Number of fireplaces: 2
Interior area
- Total structure area: 1,936
- Total interior livable area: 1,936 sqft
Property
Parking
- Parking features: No Garage
Features
- Levels: Two
- Stories: 2
- Patio & porch: Patio
- Exterior features: Blacktop Driveway, Patio
Lot
- Size: 7,801 sqft
- Dimensions: 60 x 130
- Features: Rectangular, Rectangular Lot, Residential Lot
Details
- Parcel number: 30160032902000020130000000
- Special conditions: Real Estate Owned
Construction
Type & style
- Home type: SingleFamily
- Architectural style: Colonial
- Property subtype: Single Family Residence
Materials
- Vinyl Siding
- Foundation: Block
- Roof: Asphalt
Condition
- Resale
- Year built: 1930
Utilities & green energy
- Electric: Circuit Breakers
- Sewer: Connected
- Water: Connected, Public
- Utilities for property: Cable Available, Sewer Connected, Water Connected
Community & neighborhood
Location
- Region: Utica
Other
Other facts
- Listing terms: Cash,Rehab Financing
Price history
| Date | Event | Price |
|---|---|---|
| 6/30/2025 | Sold | $170,000-47.5%$88/sqft |
Source: | ||
| 2/6/2024 | Sold | $324,033+489.2%$167/sqft |
Source: Public Record Report a problem | ||
| 12/5/1997 | Sold | $55,000+37.5%$28/sqft |
Source: Public Record Report a problem | ||
| 6/27/1997 | Sold | $40,000$21/sqft |
Source: Public Record Report a problem | ||
Public tax history
| Year | Property taxes | Tax assessment |
|---|---|---|
| 2024 | -- | $77,300 |
| 2023 | -- | $77,300 |
| 2022 | -- | $77,300 |
Find assessor info on the county website
Neighborhood: 13501
Nearby schools
GreatSchools rating
- 6/10Hugh R Jones Elementary SchoolGrades: K-6Distance: 0.3 mi
- 6/10Senator James H Donovan Middle SchoolGrades: 7-8Distance: 2.2 mi
- 3/10Thomas R Proctor High SchoolGrades: 9-12Distance: 3.1 mi
Schools provided by the listing agent
- District: Utica
Source: NYSAMLSs. This data may not be complete. We recommend contacting the local school district to confirm school assignments for this home.


