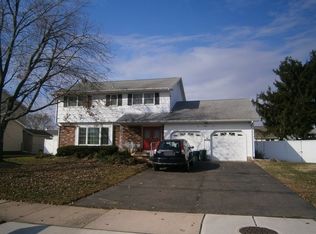Sold for $660,000
$660,000
128 Hempstead Rd, Hamilton, NJ 08610
4beds
3,315sqft
Single Family Residence
Built in 1974
0.27 Acres Lot
$716,000 Zestimate®
$199/sqft
$3,740 Estimated rent
Home value
$716,000
$680,000 - $752,000
$3,740/mo
Zestimate® history
Loading...
Owner options
Explore your selling options
What's special
Nestled in the desirable Crestwood neighborhood of Hamilton, this impeccably updated colonial home spans 3,300 square feet and exudes pride of ownership at every turn. Step through the impressive foyer into the sun-drenched formal living room, featuring a magnificent bow window that bathes the room in natural light, creating an inviting atmosphere perfect for entertaining guests. Continuing through the home, you'll find a spacious formal dining room, ideal for hosting family gatherings. A beautifully appointed powder room is conveniently located nearby. The heart of the home lies beyond, in the kitchen, complete with 42-inch cherry cabinetry, granite countertops, stainless steel appliances, a spacious central island, and a dedicated desk area. Adjacent to the kitchen, the sunlit breakfast area boasts sliding glass doors that open seamlessly to the paver patio, creating a perfect indoor-outdoor living experience. Step down into the inviting recreation room, featuring soaring tray ceilings, recessed lighting, and elegant crown molding, seamlessly flowing into the splendid family room anchored by a striking full brick fireplace (currently non-operational but easily reopened), adding warmth and character to the space. Ascend the beautiful iron rod railing staircase to discover the grand master suite, boasting two large closets, an additional walk-in closet, a cozy seating area, and a bathroom with a whirlpool tub. Three additional generously sized bedrooms, a hall bathroom, and a linen closet complete the upper level. The unfinished basement offers endless potential for customization and expansion. Outside, the corner lot boasts a covered front porch, backyard gazebo, paver patio, and solar panels for energy efficiency. Conveniently located near major routes, the Hamilton Train Station, schools, and parks, this home offers the epitome of modern convenience. Don't miss out on the opportunity to make this exceptional property yours!
Zillow last checked: 8 hours ago
Listing updated: September 11, 2025 at 05:58pm
Listed by:
Christine Almanzor 845-300-1369,
Keller Williams Premier
Bought with:
James Balletto, 1431193
Keller Williams Real Estate - Newtown
Source: Bright MLS,MLS#: NJME2039384
Facts & features
Interior
Bedrooms & bathrooms
- Bedrooms: 4
- Bathrooms: 3
- Full bathrooms: 2
- 1/2 bathrooms: 1
- Main level bathrooms: 1
Basement
- Area: 0
Heating
- Forced Air, Natural Gas
Cooling
- Central Air, Zoned, Natural Gas
Appliances
- Included: Gas Water Heater
- Laundry: In Basement
Features
- Dry Wall
- Flooring: Hardwood, Ceramic Tile, Carpet
- Basement: Unfinished,Full,Concrete,Sump Pump
- Number of fireplaces: 1
- Fireplace features: Decorative
Interior area
- Total structure area: 3,315
- Total interior livable area: 3,315 sqft
- Finished area above ground: 3,315
- Finished area below ground: 0
Property
Parking
- Total spaces: 6
- Parking features: Garage Faces Front, Garage Door Opener, Inside Entrance, Attached, On Street, Driveway
- Attached garage spaces: 2
- Uncovered spaces: 4
Accessibility
- Accessibility features: None
Features
- Levels: Three
- Stories: 3
- Patio & porch: Patio
- Exterior features: Extensive Hardscape
- Pool features: None
- Fencing: Full
Lot
- Size: 0.27 Acres
- Dimensions: 97.00 x 120.00
- Features: Corner Lot/Unit
Details
- Additional structures: Above Grade, Below Grade
- Parcel number: 030258200024
- Zoning: RESIDENTIAL
- Special conditions: Standard
Construction
Type & style
- Home type: SingleFamily
- Architectural style: Colonial
- Property subtype: Single Family Residence
Materials
- Frame
- Foundation: Slab
- Roof: Shingle
Condition
- Excellent
- New construction: No
- Year built: 1974
- Major remodel year: 2013
Utilities & green energy
- Electric: 120/240V
- Sewer: Public Sewer
- Water: Public
Green energy
- Energy efficient items: HVAC
- Energy generation: PV Solar Array(s) Leased
Community & neighborhood
Location
- Region: Hamilton
- Subdivision: Crestwood
- Municipality: HAMILTON TWP
Other
Other facts
- Listing agreement: Exclusive Right To Sell
- Listing terms: Cash,Conventional,FHA,VA Loan
- Ownership: Fee Simple
Price history
| Date | Event | Price |
|---|---|---|
| 5/2/2024 | Sold | $660,000+10%$199/sqft |
Source: | ||
| 3/1/2024 | Pending sale | $600,000$181/sqft |
Source: | ||
| 2/27/2024 | Contingent | $600,000$181/sqft |
Source: | ||
| 2/23/2024 | Listed for sale | $600,000$181/sqft |
Source: | ||
Public tax history
| Year | Property taxes | Tax assessment |
|---|---|---|
| 2025 | $12,968 | $368,000 |
| 2024 | $12,968 +8% | $368,000 |
| 2023 | $12,008 | $368,000 |
Find assessor info on the county website
Neighborhood: White Horse
Nearby schools
GreatSchools rating
- 4/10Robinson Elementary SchoolGrades: K-5Distance: 0.5 mi
- 4/10Albert E Grice Middle SchoolGrades: 6-8Distance: 0.2 mi
- 2/10Hamilton West-Watson High SchoolGrades: 9-12Distance: 1.9 mi
Schools provided by the listing agent
- District: Hamilton Township
Source: Bright MLS. This data may not be complete. We recommend contacting the local school district to confirm school assignments for this home.
Get a cash offer in 3 minutes
Find out how much your home could sell for in as little as 3 minutes with a no-obligation cash offer.
Estimated market value$716,000
Get a cash offer in 3 minutes
Find out how much your home could sell for in as little as 3 minutes with a no-obligation cash offer.
Estimated market value
$716,000
