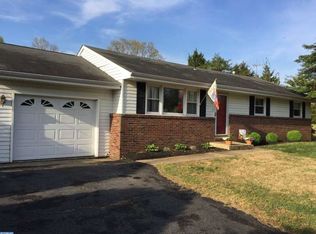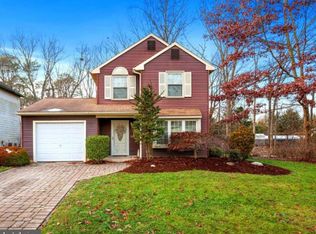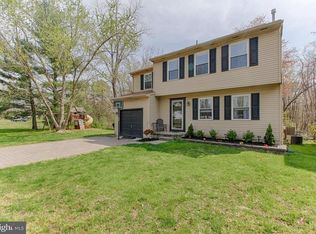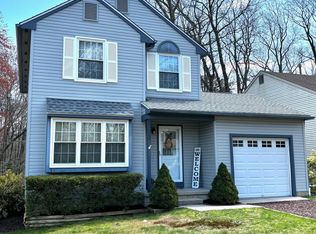Sold for $320,000 on 01/29/24
$320,000
128 Hayes Mill Rd, Atco, NJ 08004
3beds
1,432sqft
Single Family Residence
Built in 1971
0.52 Acres Lot
$377,500 Zestimate®
$223/sqft
$2,548 Estimated rent
Home value
$377,500
$359,000 - $396,000
$2,548/mo
Zestimate® history
Loading...
Owner options
Explore your selling options
What's special
Welcome to this beautifully updated detached rancher! As you enter, you'll notice the hardwood flooring, fresh paint, crown molding and abundance of natural light! The spacious living/dining room provides a perfect setting for dinners or more formal gatherings. The eat in kitchen features new stainless steel appliances (with new waterline) and plenty of cabinet space for all your storage needs. Step down to the spacious great room with windows that brighten the space with natural light and a new sliding door that leads you to the back enclosed porch. This home has 3 bedrooms and a large, updated bathroom. The full, unfinished basement provides ample room for storage, a workshop, craft room, or additional living space — the choice is yours. Outside you'll find a fully fenced, amazing outdoor space with a new concrete patio area and new 12'x20' shed with constructed ramp. The perfect space for outdoor entertaining and activities. This home is perfect for both indoor and outdoor living! Make your appointment to see this great home today!
Zillow last checked: 8 hours ago
Listing updated: January 29, 2024 at 04:00am
Listed by:
Nicole Gendin 856-912-6474,
EXP Realty, LLC,
Co-Listing Agent: Simit Patel 856-220-0927,
EXP Realty, LLC
Bought with:
Mike Rosania, RS303900
Compass RE
Source: Bright MLS,MLS#: NJCD2060258
Facts & features
Interior
Bedrooms & bathrooms
- Bedrooms: 3
- Bathrooms: 1
- Full bathrooms: 1
- Main level bathrooms: 1
- Main level bedrooms: 3
Basement
- Area: 0
Heating
- Forced Air, Natural Gas
Cooling
- Central Air, Electric
Appliances
- Included: Cooktop, Disposal, Dryer, Freezer, Microwave, Oven, Range Hood, Washer, Electric Water Heater
- Laundry: In Basement
Features
- Attic, Attic/House Fan, Entry Level Bedroom, Family Room Off Kitchen, Floor Plan - Traditional, Eat-in Kitchen, Combination Dining/Living
- Flooring: Carpet
- Basement: Unfinished,Sump Pump
- Has fireplace: No
Interior area
- Total structure area: 1,432
- Total interior livable area: 1,432 sqft
- Finished area above ground: 1,432
- Finished area below ground: 0
Property
Parking
- Parking features: Driveway
- Has uncovered spaces: Yes
Accessibility
- Accessibility features: None
Features
- Levels: One
- Stories: 1
- Pool features: None
- Fencing: Full
- Has view: Yes
- View description: Street
Lot
- Size: 0.52 Acres
- Dimensions: 100.00 x 227.00
- Features: Corner Lot, Front Yard, Rear Yard
Details
- Additional structures: Above Grade, Below Grade
- Parcel number: 360240100003 01
- Zoning: PR3
- Special conditions: Standard
Construction
Type & style
- Home type: SingleFamily
- Architectural style: Ranch/Rambler
- Property subtype: Single Family Residence
Materials
- Frame
- Foundation: Block
Condition
- New construction: No
- Year built: 1971
Utilities & green energy
- Sewer: Public Sewer
- Water: Public
- Utilities for property: Cable Connected, Electricity Available, Natural Gas Available
Community & neighborhood
Location
- Region: Atco
- Subdivision: None Available
- Municipality: WINSLOW TWP
Other
Other facts
- Listing agreement: Exclusive Right To Sell
- Listing terms: Cash,Conventional,FHA,VA Loan
- Ownership: Fee Simple
Price history
| Date | Event | Price |
|---|---|---|
| 1/29/2024 | Sold | $320,000+3.2%$223/sqft |
Source: | ||
| 1/15/2024 | Pending sale | $310,000$216/sqft |
Source: | ||
| 1/9/2024 | Contingent | $310,000$216/sqft |
Source: | ||
| 12/29/2023 | Listed for sale | $310,000+26.5%$216/sqft |
Source: | ||
| 10/7/2022 | Sold | $245,000+8.9%$171/sqft |
Source: | ||
Public tax history
| Year | Property taxes | Tax assessment |
|---|---|---|
| 2025 | $5,960 | $164,400 |
| 2024 | $5,960 -4.6% | $164,400 +3.6% |
| 2023 | $6,246 +11.7% | $158,700 |
Find assessor info on the county website
Neighborhood: 08004
Nearby schools
GreatSchools rating
- 4/10Winslow Township School No. 5 Elementary SchoolGrades: 4-6Distance: 3.1 mi
- 2/10Winslow Twp Middle SchoolGrades: 7-8Distance: 1 mi
- 2/10Winslow Twp High SchoolGrades: 9-12Distance: 1.3 mi
Schools provided by the listing agent
- District: Winslow Township Public Schools
Source: Bright MLS. This data may not be complete. We recommend contacting the local school district to confirm school assignments for this home.

Get pre-qualified for a loan
At Zillow Home Loans, we can pre-qualify you in as little as 5 minutes with no impact to your credit score.An equal housing lender. NMLS #10287.
Sell for more on Zillow
Get a free Zillow Showcase℠ listing and you could sell for .
$377,500
2% more+ $7,550
With Zillow Showcase(estimated)
$385,050


