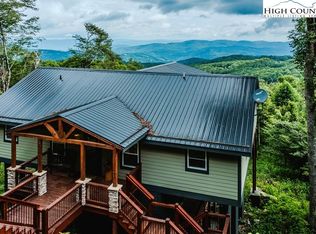Spectacular 180° multilayer long range views to 3 states (TN, NC, VA). This scenic Beech Mountain home was fully renovated in 2022. New roof, decks, flooring, windows, doors, kitchen counters and cabinets, appliances, tongue and groove, mini-splits, crawl space encapsulation, hot tub, fire pit, furnishings and expanded parking area. This home is sold TURN KEY. It is fully furnished with high end mountain/cabin decor throughout. Pack your bags and get ready to enjoy cool summers, Buckeye Fitness Center, hiking, biking, skiing, and more. Join Beech Mountain Club at additional fee to access fitness, tennis, pickleball, golf, club Alpen house and club dining.
This property is off market, which means it's not currently listed for sale or rent on Zillow. This may be different from what's available on other websites or public sources.
