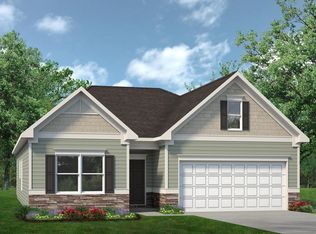Sold for $610,000 on 06/17/24
$610,000
128 Harvester Rd, Angier, NC 27501
4beds
3,451sqft
Single Family Residence, Residential
Built in 2024
0.94 Acres Lot
$617,300 Zestimate®
$177/sqft
$2,452 Estimated rent
Home value
$617,300
$556,000 - $685,000
$2,452/mo
Zestimate® history
Loading...
Owner options
Explore your selling options
What's special
Model Home LEASE- BACK opportunity!! Welcome Home. From the moment you step into the foyer, you'll feel the luxury and warmth of this gorgeous, spacious home. This exquisite floor plan offers something for everyone. From the private study, formal dining room, gourmet kitchen, large gathering space with fireplace and built-ins to the first floor owner's suite with soaking tub and separate shower and 2 extra first floor bedrooms, this home is extraordinary. If that isn't enough, the second story offers another HUGE gathering space, bedroom and full bath plus unfinished storage AND wet-bar. This home has it all. The over-sized screen porch is perfect for entertaining and bringing the outdoors in. You will absolutely fall in love with the flow of the Magnolia. Call for more information regarding lease back details.
Zillow last checked: 8 hours ago
Listing updated: October 28, 2025 at 12:14am
Listed by:
Amy C. King 919-454-4714,
Davidson Homes Realty, LLC,
Kristen Marsh 919-753-5036,
Davidson Homes Realty, LLC
Bought with:
Vasanthi Nagareddi Vennapusa, 316098
NorthGroup Real Estate, Inc.
Source: Doorify MLS,MLS#: 10018235
Facts & features
Interior
Bedrooms & bathrooms
- Bedrooms: 4
- Bathrooms: 4
- Full bathrooms: 3
- 1/2 bathrooms: 1
Heating
- Heat Pump
Cooling
- Central Air, Electric
Appliances
- Included: Cooktop, Dishwasher, Microwave, Oven
- Laundry: Laundry Room, Main Level
Features
- Built-in Features, Ceiling Fan(s), Double Vanity, Entrance Foyer, Kitchen Island, Open Floorplan, Pantry, Smooth Ceilings, Soaking Tub, Storage, Tray Ceiling(s), Walk-In Closet(s), Walk-In Shower, Water Closet, Wet Bar
- Flooring: Carpet, Ceramic Tile, Vinyl
- Windows: Screens
- Number of fireplaces: 1
- Fireplace features: Family Room, Propane
Interior area
- Total structure area: 3,451
- Total interior livable area: 3,451 sqft
- Finished area above ground: 3,451
- Finished area below ground: 0
Property
Parking
- Total spaces: 2
- Parking features: Garage - Attached
- Attached garage spaces: 2
Features
- Levels: Two
- Stories: 2
- Patio & porch: Screened
- Fencing: None
- Has view: Yes
Lot
- Size: 0.94 Acres
Details
- Parcel number: see recorded survey
- Special conditions: Standard
Construction
Type & style
- Home type: SingleFamily
- Architectural style: Traditional
- Property subtype: Single Family Residence, Residential
Materials
- Stone Veneer, Vinyl Siding
- Foundation: Raised
- Roof: Shingle
Condition
- New construction: Yes
- Year built: 2024
- Major remodel year: 2024
Details
- Builder name: Davidson Home
Utilities & green energy
- Sewer: Septic Tank
- Water: Public
Community & neighborhood
Community
- Community features: None
Location
- Region: Angier
- Subdivision: Tobacco Road
HOA & financial
HOA
- Has HOA: Yes
- HOA fee: $960 annually
- Amenities included: None
- Services included: None
Price history
| Date | Event | Price |
|---|---|---|
| 6/17/2024 | Sold | $610,000-3%$177/sqft |
Source: | ||
| 5/21/2024 | Pending sale | $629,000$182/sqft |
Source: | ||
| 5/1/2024 | Price change | $629,000-1.1%$182/sqft |
Source: | ||
| 3/20/2024 | Price change | $636,000+39.2%$184/sqft |
Source: | ||
| 1/26/2024 | Listed for sale | $456,900$132/sqft |
Source: | ||
Public tax history
| Year | Property taxes | Tax assessment |
|---|---|---|
| 2025 | -- | $617,522 +27.3% |
| 2024 | $300 | $485,058 |
Find assessor info on the county website
Neighborhood: 27501
Nearby schools
GreatSchools rating
- 2/10Angier ElementaryGrades: PK,3-5Distance: 3.1 mi
- 2/10Harnett Central MiddleGrades: 6-8Distance: 6.3 mi
- 3/10Harnett Central HighGrades: 9-12Distance: 5.9 mi
Schools provided by the listing agent
- Elementary: Harnett - Angier
- Middle: Harnett - Harnett Central
- High: Harnett - Harnett Central
Source: Doorify MLS. This data may not be complete. We recommend contacting the local school district to confirm school assignments for this home.
Get a cash offer in 3 minutes
Find out how much your home could sell for in as little as 3 minutes with a no-obligation cash offer.
Estimated market value
$617,300
Get a cash offer in 3 minutes
Find out how much your home could sell for in as little as 3 minutes with a no-obligation cash offer.
Estimated market value
$617,300
