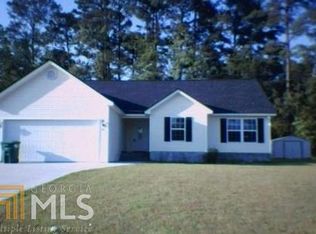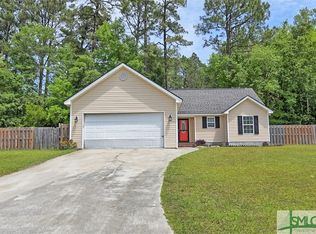Country style 2 Story home with open kitchen to dining and greatroom. Custom solid wood Cabinets Through out. Master Consist of double vanity and Custom walk in tile shower with 2 heads and no door. Open great room with 18' Ceilings. 4 bed 2-1/2 baths with master only down. Plank flooring in main areas.
This property is off market, which means it's not currently listed for sale or rent on Zillow. This may be different from what's available on other websites or public sources.


