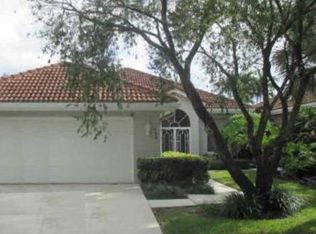Sold for $825,000
$825,000
128 Hampton Circle, Jupiter, FL 33458
3beds
1,975sqft
Single Family Residence
Built in 1988
7,228 Square Feet Lot
$817,200 Zestimate®
$418/sqft
$4,936 Estimated rent
Home value
$817,200
$727,000 - $915,000
$4,936/mo
Zestimate® history
Loading...
Owner options
Explore your selling options
What's special
Stunning Lakefront & Private Pool Home in The Hamptons at Maplewood. This beautifully updated 3-bed, 2-bath, 2-car garage DiVosta-built home offers nearly 2,000 sq ft of solid concrete construction with soaring ceilings and abundant natural light. The open floor plan flows seamlessly into a chef's kitchen with granite countertops, stainless steel appliances, and ample space for gatherings. The extended primary suite features dual walk-in closets, a spa-like bath with two vanities, and a gorgeous walk-in shower. Outside, enjoy a rare freeform pool, spa, expansive screened-in patio, and breathtaking lake views. Located in a charming, tree-lined community, minutes from top-rated schools, beaches, dining & more.
Zillow last checked: 8 hours ago
Listing updated: May 23, 2025 at 02:56am
Listed by:
Sean Underwood 561-312-7790,
Jupiter By the Sea Realty Inc
Bought with:
Sean Underwood
Jupiter By the Sea Realty Inc
Source: BeachesMLS,MLS#: RX-11073335 Originating MLS: Beaches MLS
Originating MLS: Beaches MLS
Facts & features
Interior
Bedrooms & bathrooms
- Bedrooms: 3
- Bathrooms: 2
- Full bathrooms: 2
Primary bedroom
- Level: M
- Area: 221
- Dimensions: 17 x 13
Bedroom 2
- Area: 143
- Dimensions: 13 x 11
Bedroom 3
- Area: 143
- Dimensions: 13 x 11
Kitchen
- Level: M
- Area: 160
- Dimensions: 20 x 8
Living room
- Level: M
- Area: 342
- Dimensions: 19 x 18
Utility room
- Area: 77
- Dimensions: 11 x 7
Heating
- Central, Electric
Cooling
- Ceiling Fan(s), Central Air, Electric
Appliances
- Included: Dishwasher, Disposal, Dryer, Freezer, Ice Maker, Microwave, Electric Range, Refrigerator, Washer, Electric Water Heater
- Laundry: Sink, Inside
Features
- Bar, Entry Lvl Lvng Area, Entrance Foyer, Pantry, Split Bedroom, Volume Ceiling, Walk-In Closet(s)
- Flooring: Tile, Wood
- Windows: Blinds, Double Hung Metal, Picture, Single Hung Metal, Sliding, Shutters, Accordion Shutters (Complete), Storm Shutters, Skylight(s)
Interior area
- Total structure area: 2,449
- Total interior livable area: 1,975 sqft
Property
Parking
- Total spaces: 2
- Parking features: 2+ Spaces, Driveway, Garage - Attached, Auto Garage Open, Commercial Vehicles Prohibited
- Attached garage spaces: 2
- Has uncovered spaces: Yes
Features
- Stories: 1
- Patio & porch: Covered Patio, Screened Patio
- Exterior features: Auto Sprinkler, Awning(s), Custom Lighting, Zoned Sprinkler
- Has private pool: Yes
- Pool features: Equipment Included, Freeform, Gunite, Heated, In Ground, Pool/Spa Combo
- Has spa: Yes
- Spa features: Spa
- Fencing: Fenced
- Waterfront features: Lake Front
- Frontage length: 50 Feet
Lot
- Size: 7,228 sqft
- Features: < 1/4 Acre, Interior Lot, Sidewalks
Details
- Parcel number: 30424111150001750
- Zoning: R2(cit
Construction
Type & style
- Home type: SingleFamily
- Property subtype: Single Family Residence
Materials
- CBS, Concrete, Stucco
- Roof: S-Tile
Condition
- Resale
- New construction: No
- Year built: 1988
Utilities & green energy
- Sewer: Public Sewer
- Water: Public
- Utilities for property: Cable Connected, Electricity Connected, Underground Utilities
Community & neighborhood
Security
- Security features: Smoke Detector(s)
Community
- Community features: Park, Sidewalks, Street Lights
Location
- Region: Jupiter
- Subdivision: Hamptons At Maplewood
HOA & financial
HOA
- Has HOA: Yes
- HOA fee: $232 monthly
- Services included: Cable TV, Common Areas, Maintenance Grounds, Reserve Funds
Other fees
- Application fee: $150
Other
Other facts
- Listing terms: Cash,Conventional
- Road surface type: Paved
Price history
| Date | Event | Price |
|---|---|---|
| 5/23/2025 | Sold | $825,000-5.7%$418/sqft |
Source: | ||
| 4/24/2025 | Price change | $874,900-2.8%$443/sqft |
Source: | ||
| 3/20/2025 | Listed for sale | $899,900+138.1%$456/sqft |
Source: | ||
| 4/11/2008 | Sold | $378,000+68%$191/sqft |
Source: Public Record Report a problem | ||
| 9/19/2002 | Sold | $225,000+40.6%$114/sqft |
Source: Public Record Report a problem | ||
Public tax history
| Year | Property taxes | Tax assessment |
|---|---|---|
| 2024 | $4,669 +1.6% | $303,792 +3% |
| 2023 | $4,597 +0.2% | $294,944 +3% |
| 2022 | $4,588 +0.8% | $286,353 +3% |
Find assessor info on the county website
Neighborhood: Hamptons
Nearby schools
GreatSchools rating
- 7/10Jerry Thomas Elementary SchoolGrades: PK-5Distance: 1.2 mi
- 8/10Independence Middle SchoolGrades: 6-8Distance: 1.2 mi
- 7/10Jupiter High SchoolGrades: 9-12Distance: 1.7 mi
Schools provided by the listing agent
- Elementary: Jerry Thomas Elementary School
- Middle: Independence Middle School
- High: Jupiter High School
Source: BeachesMLS. This data may not be complete. We recommend contacting the local school district to confirm school assignments for this home.
Get a cash offer in 3 minutes
Find out how much your home could sell for in as little as 3 minutes with a no-obligation cash offer.
Estimated market value$817,200
Get a cash offer in 3 minutes
Find out how much your home could sell for in as little as 3 minutes with a no-obligation cash offer.
Estimated market value
$817,200
