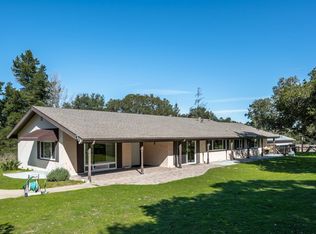Sold for $2,195,000 on 08/18/25
$2,195,000
128 Hammond Rd, Monterey, CA 93940
4beds
4,037sqft
Single Family Residence,
Built in 1980
1.04 Acres Lot
$2,175,700 Zestimate®
$544/sqft
$6,825 Estimated rent
Home value
$2,175,700
$1.89M - $2.50M
$6,825/mo
Zestimate® history
Loading...
Owner options
Explore your selling options
What's special
Tucked away on a private road, this meticulously maintained single-level, ranch-style home offers 4,037 s.f. of comfortable, well-designed living space on a serene 1-acre parcel. Featuring 4 bedrooms and 3.5 baths, including two spacious primary suites, this home is ideal for multi-generational living or hosting guests in style. Warm hardwood floors, open beam ceilings, views of Mt. Toro and a chef's kitchen create a welcoming atmosphere, while the functional floor plan flows seamlessly between living, dining, and bonus spaces. Outdoors, the property is equally impressive with raised garden beds, a chicken coop, fruit trees, a perfect blend of sustainability and country charm. Additional highlights include fresh interior and exterior paint, large deck, a bonus room, and close proximity to the Monterey Peninsula's conveniences, including the airport, beaches, golf, and entertainment. This is a home where pride of ownership shines, a private retreat just minutes from it all.
Zillow last checked: 8 hours ago
Listing updated: August 20, 2025 at 05:40am
Listed by:
Paul Riddolls 01948389 831-236-4663,
Sotheby’s International Realty 831-624-1566,
Melissa Taylor 02118720 831-236-4663,
Sotheby’s International Realty
Bought with:
Leslie DeLuca, 01364722
Front St. Property Management, Inc.
Source: MLSListings Inc,MLS#: ML82012367
Facts & features
Interior
Bedrooms & bathrooms
- Bedrooms: 4
- Bathrooms: 4
- Full bathrooms: 3
- 1/2 bathrooms: 1
Bedroom
- Features: GroundFloorBedroom, PrimarySuiteRetreat, WalkinCloset, BedroomonGroundFloor2plus, GroundFloorPrimaryBedroom2plus
Bathroom
- Features: DoubleSinks, Marble, ShowerandTub, Tile, Tub, TubwJets, UpdatedBaths
Dining room
- Features: EatinKitchen, FormalDiningRoom
Family room
- Features: SeparateFamilyRoom
Kitchen
- Features: Countertop_Granite, ExhaustFan, Pantry
Heating
- Central Forced Air Gas, Fireplace(s), 2 plus Zones, Solar
Cooling
- None
Appliances
- Included: Dishwasher, Exhaust Fan, Disposal, Range Hood, Microwave, Built In Oven, Gas Oven/Range, Refrigerator, Wine Refrigerator, Washer/Dryer
- Laundry: Tub/Sink, Inside
Features
- High Ceilings, Vaulted Ceiling(s), Wet Bar, Open Beam Ceiling, Walk-In Closet(s)
- Flooring: Hardwood, Tile
- Doors: None
- Number of fireplaces: 3
- Fireplace features: Family Room, Gas, Gas Starter, Insert, Living Room, Other Location, Wood Burning
Interior area
- Total structure area: 4,037
- Total interior livable area: 4,037 sqft
Property
Parking
- Total spaces: 2
- Parking features: Attached, Oversized
- Attached garage spaces: 2
Accessibility
- Accessibility features: None
Features
- Stories: 1
- Patio & porch: Balcony/Patio
- Exterior features: Back Yard, Fenced, Storage Shed Structure, Drought Tolerant Plants
- Pool features: None
- Fencing: Perimeter,Mixed Height Type
- Has view: Yes
- View description: Mountain(s)
Lot
- Size: 1.04 Acres
- Features: Mostly Level
Details
- Additional structures: Sheds
- Parcel number: 101231015000
- Zoning: R-1
- Special conditions: Standard
Construction
Type & style
- Home type: SingleFamily
- Architectural style: Ranch
- Property subtype: Single Family Residence,
Materials
- Foundation: Crawl Space, Concrete Perimeter and Slab
- Roof: Composition
Condition
- New construction: No
- Year built: 1980
Utilities & green energy
- Gas: PublicUtilities
- Sewer: Septic Tank
- Water: Public
- Utilities for property: Public Utilities, Water Public, Solar
Community & neighborhood
Location
- Region: Monterey
Other
Other facts
- Listing agreement: ExclusiveRightToSell
- Listing terms: CashorConventionalLoan
Price history
| Date | Event | Price |
|---|---|---|
| 8/18/2025 | Sold | $2,195,000+89.2%$544/sqft |
Source: | ||
| 11/20/2017 | Sold | $1,160,000-3.3%$287/sqft |
Source: Public Record | ||
| 9/28/2017 | Pending sale | $1,199,000$297/sqft |
Source: Sotheby's International Realty - Carmel - Rancho Brokerage #81638093 | ||
| 7/31/2017 | Price change | $1,199,000-5.2%$297/sqft |
Source: Sotheby's International Realty - Carmel Ocean Avenue #ML81638093 | ||
| 6/28/2017 | Price change | $1,265,000-5.5%$313/sqft |
Source: Sotheby's International Realty - Carmel - Rancho Brokerage #81638093 | ||
Public tax history
| Year | Property taxes | Tax assessment |
|---|---|---|
| 2025 | $14,925 +8% | $1,319,879 +2% |
| 2024 | $13,823 +0.3% | $1,294,000 +2% |
| 2023 | $13,777 +1.4% | $1,268,628 +2% |
Find assessor info on the county website
Neighborhood: 93940
Nearby schools
GreatSchools rating
- 7/10La Mesa Elementary SchoolGrades: K-8Distance: 1.3 mi
- 8/10Monterey High SchoolGrades: 9-12Distance: 2.8 mi
Schools provided by the listing agent
- District: MontereyPeninsulaUnified
Source: MLSListings Inc. This data may not be complete. We recommend contacting the local school district to confirm school assignments for this home.
Sell for more on Zillow
Get a free Zillow Showcase℠ listing and you could sell for .
$2,175,700
2% more+ $43,514
With Zillow Showcase(estimated)
$2,219,214