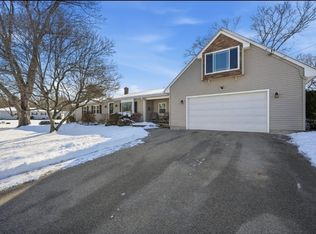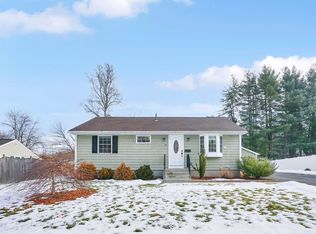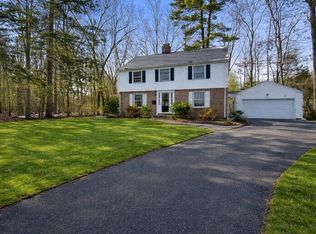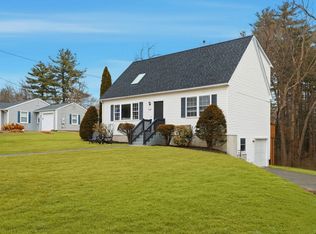Welcome to this beautifully maintained 4-bedroom, 2-bath home located in the desirable East Forest Park area of Springfield, offering a perfect balance of comfort, function, and lifestyle. Set on a peaceful lot with mountain views, this property enjoys close proximity to transportation, shopping, and everyday amenities while still providing privacy and a tranquil setting.Inside, the home offers approximately 2,000 square feet of living space, featuring a warm and inviting layout ideal for both daily living and entertaining. A wood-burning fireplace anchors the main living area, creating a cozy atmosphere during New England’s cooler months. The spacious basement provides excellent flexibility, with ample room for storage, recreation, or future finishing potential. Don't miss this opportunity to make this house your new home.
For sale
$387,000
128 Hadley St, Springfield, MA 01118
4beds
1,919sqft
Est.:
Single Family Residence
Built in 1958
0.28 Acres Lot
$392,800 Zestimate®
$202/sqft
$-- HOA
What's special
Wood-burning fireplaceWarm and inviting layout
- 1 day |
- 540 |
- 48 |
Zillow last checked: 8 hours ago
Listing updated: 10 hours ago
Listed by:
Jared Rowland 978-340-5241,
Lamacchia Realty, Inc. 978-534-3400
Source: MLS PIN,MLS#: 73472519
Tour with a local agent
Facts & features
Interior
Bedrooms & bathrooms
- Bedrooms: 4
- Bathrooms: 2
- Full bathrooms: 2
Heating
- Forced Air, Natural Gas
Cooling
- Central Air
Appliances
- Included: Gas Water Heater, Water Heater, Range, Refrigerator
Features
- Basement: Full,Bulkhead
- Number of fireplaces: 1
Interior area
- Total structure area: 1,919
- Total interior livable area: 1,919 sqft
- Finished area above ground: 1,919
Property
Parking
- Total spaces: 6
- Parking features: Attached, Paved Drive, Off Street
- Attached garage spaces: 2
- Uncovered spaces: 4
Features
- Patio & porch: Deck
- Exterior features: Deck, Fenced Yard
- Fencing: Fenced
Lot
- Size: 0.28 Acres
Details
- Parcel number: 2587373
- Zoning: R1
Construction
Type & style
- Home type: SingleFamily
- Architectural style: Cape
- Property subtype: Single Family Residence
Materials
- Frame
- Foundation: Concrete Perimeter
- Roof: Shingle
Condition
- Year built: 1958
Utilities & green energy
- Sewer: Public Sewer
- Water: Public
Community & HOA
HOA
- Has HOA: No
Location
- Region: Springfield
Financial & listing details
- Price per square foot: $202/sqft
- Tax assessed value: $340,200
- Annual tax amount: $5,334
- Date on market: 1/28/2026
Estimated market value
$392,800
$373,000 - $412,000
$2,700/mo
Price history
Price history
| Date | Event | Price |
|---|---|---|
| 1/29/2026 | Listed for sale | $387,000+13.8%$202/sqft |
Source: MLS PIN #73472519 Report a problem | ||
| 10/16/2023 | Sold | $340,000+17.3%$177/sqft |
Source: MLS PIN #73146955 Report a problem | ||
| 8/12/2023 | Contingent | $289,900$151/sqft |
Source: MLS PIN #73146955 Report a problem | ||
| 8/10/2023 | Listed for sale | $289,900+27.7%$151/sqft |
Source: MLS PIN #73146955 Report a problem | ||
| 7/20/2018 | Sold | $227,000-1.3%$118/sqft |
Source: Public Record Report a problem | ||
Public tax history
Public tax history
| Year | Property taxes | Tax assessment |
|---|---|---|
| 2025 | $5,334 +1.3% | $340,200 +3.8% |
| 2024 | $5,264 +16.4% | $327,800 +23.6% |
| 2023 | $4,523 +1.7% | $265,300 +12.3% |
Find assessor info on the county website
BuyAbility℠ payment
Est. payment
$2,461/mo
Principal & interest
$1881
Property taxes
$445
Home insurance
$135
Climate risks
Neighborhood: East Forest Park
Nearby schools
GreatSchools rating
- 5/10Frederick Harris Elementary SchoolGrades: PK-5Distance: 0.8 mi
- 3/10STEM Middle AcademyGrades: 6-8Distance: 2.7 mi
- NALiberty Preparatory AcademyGrades: 9-12Distance: 1.8 mi
- Loading
- Loading



