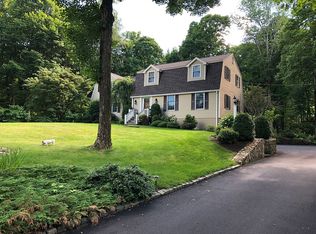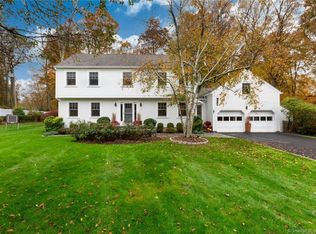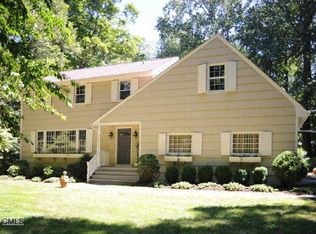Sold for $1,231,000 on 01/09/24
$1,231,000
128 Grumman Hill Road, Wilton, CT 06897
4beds
4,120sqft
Single Family Residence
Built in 1790
1.13 Acres Lot
$1,654,100 Zestimate®
$299/sqft
$6,070 Estimated rent
Home value
$1,654,100
$1.51M - $1.84M
$6,070/mo
Zestimate® history
Loading...
Owner options
Explore your selling options
What's special
South Wilton antique with City Water! Totally remodeled & expanded in 1993 by Rob Sanders, noted Wilton architect, this 4BR/2.5 BA home combines charm w/ functionality. With wide-plank floors and other period details, the home boasts lots of windows with natural light, an open floor plan, and inviting kitchen/family room. The kitchen has a large island & nice flow for entertaining; newer high-end appliances, two sinks, plus bar sink, walk-in pantry, & beautiful custom-made cherry cabinetry. The dining room is intimate yet spacious w/ multiple closets, complete w/ shelving. The property has been lovingly occupied by the same family for 36 years. The approach to the property is lovely w/ stone walls & beautiful dogwoods lining the driveway entrance. There's an attractive 300 SF "Studio" on the property, converted from an old garage in 2000, that has been utilized as an office & home gym. It has heat, skylights, and recessed LED lighting. For the past 6 years the owner has rented it to writers and artists. The two-story foyer is spacious & welcoming. The distinctive banister accents the staircase. Ascending the stairs, there's a large dramatic window and a bank of more windows on the gallery landing. The house is in a highly desirable location, convenient to shopping, Wilton's top-rated schools, and trains and highways. Come see this charming antique, you'll be glad you did! It's appeal is not just for antique lovers. The family room is the center of the home w/ its large open-hearth fireplace, built-ins, and original heart-pine flooring. There's a BACK STAIRCASE that leads from the upstairs hall to the family room, which is very convenient in a large home, as well as a safety feature. The spacious ensuite master bedroom, w/ walk-in closet and tray ceiling, is set off from the other bedrooms, affording it privacy. The other bedrooms line the hallway, are spacious, and all have double closets. The large walk-up attic w/ chestnut flooring is great for storage and has potential for add'l living space. The bluestone patio offers peaceful outdoor space; and the front porch with southern exposure has a sweeping view of the front yard. The most outstanding features of the house are CITY WATER, an abundance of main floor CLOSETS, and SOUTH WILTON location, just a half mile from Rte.7.
Zillow last checked: 8 hours ago
Listing updated: July 09, 2024 at 08:18pm
Listed by:
Jane Lee Lade 203-984-4021,
William Raveis Real Estate 203-762-8300
Bought with:
Marlee Book, RES.0828294
William Raveis Real Estate
Source: Smart MLS,MLS#: 170606562
Facts & features
Interior
Bedrooms & bathrooms
- Bedrooms: 4
- Bathrooms: 3
- Full bathrooms: 2
- 1/2 bathrooms: 1
Primary bedroom
- Features: High Ceilings, Hardwood Floor, Wide Board Floor
- Level: Upper
Bedroom
- Features: Wall/Wall Carpet
- Level: Upper
Bedroom
- Features: Wall/Wall Carpet
- Level: Upper
Bedroom
- Features: Fireplace, Hardwood Floor, Wide Board Floor
- Level: Upper
Bedroom
- Features: Wall/Wall Carpet
- Level: Upper
Primary bathroom
- Features: Built-in Features, Double-Sink, Full Bath, Stall Shower, Hardwood Floor, Wide Board Floor
- Level: Upper
Bathroom
- Features: Hardwood Floor
- Level: Main
Bathroom
- Features: Double-Sink, Tub w/Shower, Tile Floor
- Level: Upper
Dining room
- Features: Hardwood Floor
- Level: Main
Dining room
- Features: Skylight, High Ceilings, Hardwood Floor
- Level: Main
Family room
- Features: Bookcases, Fireplace, French Doors, Hardwood Floor
- Level: Main
Kitchen
- Features: Hardwood Floor, Wide Board Floor
- Level: Main
Kitchen
- Features: Pantry, Hardwood Floor, Wide Board Floor
- Level: Main
Living room
- Features: Fireplace, Hardwood Floor, Wide Board Floor
- Level: Main
Rec play room
- Features: Wall/Wall Carpet
- Level: Lower
Heating
- Baseboard, Hot Water, Zoned, Oil
Cooling
- Attic Fan, Central Air
Appliances
- Included: Gas Cooktop, Convection Oven, Microwave, Range Hood, Refrigerator, Dishwasher, Washer, Dryer, Electric Water Heater
- Laundry: Upper Level, Mud Room
Features
- Wired for Data, Open Floorplan, Entrance Foyer, Smart Thermostat
- Doors: French Doors
- Windows: Storm Window(s)
- Basement: Full,Partially Finished,Heated,Interior Entry,Liveable Space,Storage Space
- Attic: Walk-up,Floored
- Number of fireplaces: 3
Interior area
- Total structure area: 4,120
- Total interior livable area: 4,120 sqft
- Finished area above ground: 3,508
- Finished area below ground: 612
Property
Parking
- Total spaces: 3
- Parking features: Attached, Driveway, Off Street, Garage Door Opener, Private, Circular Driveway, Paved, Gravel
- Attached garage spaces: 2
- Has uncovered spaces: Yes
Features
- Patio & porch: Patio, Porch
- Exterior features: Garden, Rain Gutters, Lighting, Stone Wall
- Fencing: Stone
Lot
- Size: 1.13 Acres
- Features: Wetlands, Dry, Wooded
Details
- Additional structures: Shed(s)
- Parcel number: 1924926
- Zoning: R-1
Construction
Type & style
- Home type: SingleFamily
- Architectural style: Colonial,Antique
- Property subtype: Single Family Residence
Materials
- Shingle Siding, Wood Siding
- Foundation: Concrete Perimeter, Stone
- Roof: Asphalt,Gable
Condition
- New construction: No
- Year built: 1790
Details
- Warranty included: Yes
Utilities & green energy
- Sewer: Septic Tank
- Water: Public
- Utilities for property: Underground Utilities
Green energy
- Green verification: ENERGY STAR Certified Homes
- Energy efficient items: Thermostat, Ridge Vents, Windows
Community & neighborhood
Community
- Community features: Golf, Health Club, Library, Medical Facilities, Park, Playground, Shopping/Mall, Tennis Court(s)
Location
- Region: Wilton
- Subdivision: South Wilton
Price history
| Date | Event | Price |
|---|---|---|
| 1/9/2024 | Sold | $1,231,000-0.3%$299/sqft |
Source: | ||
| 12/7/2023 | Listed for sale | $1,235,000$300/sqft |
Source: | ||
| 11/27/2023 | Pending sale | $1,235,000$300/sqft |
Source: | ||
| 11/16/2023 | Listed for sale | $1,235,000+7.4%$300/sqft |
Source: | ||
| 7/15/2012 | Sold | $1,150,000$279/sqft |
Source: Agent Provided Report a problem | ||
Public tax history
| Year | Property taxes | Tax assessment |
|---|---|---|
| 2025 | $20,339 +2% | $833,210 |
| 2024 | $19,947 +13.4% | $833,210 +38.6% |
| 2023 | $17,592 +3.6% | $601,230 |
Find assessor info on the county website
Neighborhood: 06897
Nearby schools
GreatSchools rating
- NAMiller-Driscoll SchoolGrades: PK-2Distance: 1.6 mi
- 9/10Middlebrook SchoolGrades: 6-8Distance: 2.7 mi
- 10/10Wilton High SchoolGrades: 9-12Distance: 3 mi
Schools provided by the listing agent
- Elementary: Miller-Driscoll
- Middle: Middlebrook,Cider Mill
- High: Wilton
Source: Smart MLS. This data may not be complete. We recommend contacting the local school district to confirm school assignments for this home.

Get pre-qualified for a loan
At Zillow Home Loans, we can pre-qualify you in as little as 5 minutes with no impact to your credit score.An equal housing lender. NMLS #10287.
Sell for more on Zillow
Get a free Zillow Showcase℠ listing and you could sell for .
$1,654,100
2% more+ $33,082
With Zillow Showcase(estimated)
$1,687,182

