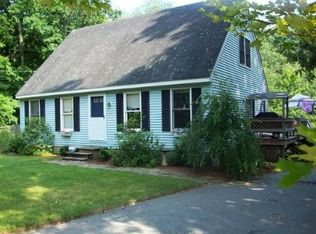Custom built New England Colonial with state-of-the-art radiant 3 zone heating system, and dual zone central air. A true masterpiece of plumbing and energy efficiency to last you throughout the New England seasons. Including fire suppression sprinklers throughout. This Colonial Home is a perfect blend of comfortable living, and choice location on over an acre lot. This Home includes 3 Bedrooms, 3 baths hardwood ,tile, and stone radiant flooring heat on both floors . Plenty of room to grow with the full walk up unfinished 3rd floor, full windows and skylights just waiting to be finished into a fourth bedroom suite. Four bedroom septic. Mature Fruit trees,Flower garden add a decorators touch to the deck over looking your Granite built Koi pond.Two car garage, work area and walk out basement. Take away all your stresses private custom built sauna nestled deep into the garden and abutting woodland
This property is off market, which means it's not currently listed for sale or rent on Zillow. This may be different from what's available on other websites or public sources.
