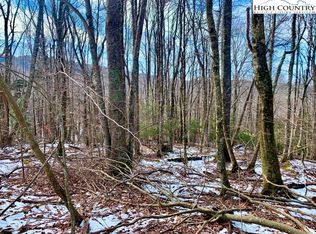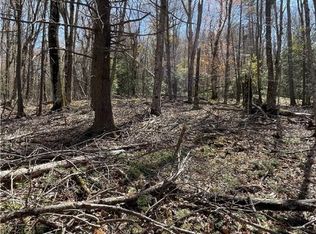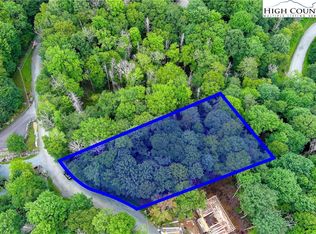Sold for $426,690 on 03/11/25
$426,690
128 Greenbriar Road, Beech Mountain, NC 28604
5beds
2,160sqft
Single Family Residence
Built in 1970
0.51 Acres Lot
$601,600 Zestimate®
$198/sqft
$5,012 Estimated rent
Home value
$601,600
$541,000 - $668,000
$5,012/mo
Zestimate® history
Loading...
Owner options
Explore your selling options
What's special
Discover this charming and cozy, three-story home featuring 5 bedrooms and 3 bathrooms, offering ample space for family and friends to relax and enjoy time together. This home combines space and charm at an unbeatable price. The basement boasts a cozy family/game room with a stunning fieldstone gas fireplace, a full bathroom, Bedroom and a versatile den/family room that can serve as extra sleeping space. On the main level, you'll find a well-appointed kitchen and dining area, a living room with a vaulted ceiling and a floor-to-ceiling stone fireplace, the master bedroom, a laundry room, and a second full bathroom. Recent upgrades include new mini-splits for efficient climate control. The second floor offers three additional bedrooms, and another full bathroom. Significant improvements include a new roof in 2016, a new front deck with stone columns and ironwork, Gas logs have been installed in both fireplaces. This home is truly worth a visit! Professional Photos to come. Home is Currently being Staged. Stay tuned for Updates.
Zillow last checked: 8 hours ago
Listing updated: March 11, 2025 at 06:06pm
Listed by:
Dottie Moretz (828)387-4600,
Elevation Real Estate
Bought with:
Dottie Moretz, 142674
Elevation Real Estate
Source: High Country AOR,MLS#: 250682 Originating MLS: High Country Association of Realtors Inc.
Originating MLS: High Country Association of Realtors Inc.
Facts & features
Interior
Bedrooms & bathrooms
- Bedrooms: 5
- Bathrooms: 3
- Full bathrooms: 3
Heating
- Baseboard, Ductless, Electric, Forced Air, Fireplace(s)
Cooling
- Electric, 2 Units
Appliances
- Included: Dryer, Dishwasher, Electric Water Heater, Disposal, Gas Range, Microwave Hood Fan, Microwave, Refrigerator, Washer
- Laundry: Washer Hookup, Dryer Hookup, Main Level
Features
- Furnished, Vaulted Ceiling(s), Window Treatments
- Windows: Window Treatments
- Basement: Finished
- Attic: None
- Number of fireplaces: 2
- Fireplace features: Two, Gas, Stone, Vented, Propane
- Furnished: Yes
Interior area
- Total structure area: 2,160
- Total interior livable area: 2,160 sqft
- Finished area above ground: 1,380
- Finished area below ground: 780
Property
Parking
- Parking features: Driveway, Gravel, No Garage, Private
- Has uncovered spaces: Yes
Features
- Levels: Three Or More
- Stories: 3
- Patio & porch: Multiple
- Exterior features: Gravel Driveway
- Pool features: Community
- Has view: Yes
- View description: Trees/Woods
Lot
- Size: 0.51 Acres
Details
- Additional structures: Guest House
- Parcel number: 1950354867000
- Zoning description: R1
Construction
Type & style
- Home type: SingleFamily
- Architectural style: Mountain
- Property subtype: Single Family Residence
Materials
- Wood Siding, Wood Frame
- Foundation: Basement
- Roof: Asphalt,Shingle
Condition
- Year built: 1970
Utilities & green energy
- Sewer: Public Sewer
- Water: Public
Community & neighborhood
Community
- Community features: Club Membership Available, Clubhouse, Fitness Center, Golf, Lake, Pickleball, Pool, Skiing, Tennis Court(s), Trails/Paths
Location
- Region: Banner Elk
- Subdivision: Charter Hills
Other
Other facts
- Listing terms: Cash,Conventional,New Loan
- Road surface type: Gravel
Price history
| Date | Event | Price |
|---|---|---|
| 3/11/2025 | Sold | $426,690-14.7%$198/sqft |
Source: | ||
| 1/31/2025 | Contingent | $500,000$231/sqft |
Source: | ||
| 10/20/2024 | Price change | $500,000-3.8%$231/sqft |
Source: | ||
| 6/30/2024 | Listed for sale | $520,000-1.7%$241/sqft |
Source: | ||
| 11/5/2023 | Listing removed | -- |
Source: | ||
Public tax history
| Year | Property taxes | Tax assessment |
|---|---|---|
| 2024 | $1,333 | $386,700 |
| 2023 | $1,333 +1.7% | $386,700 |
| 2022 | $1,310 +55.5% | $386,700 +104.5% |
Find assessor info on the county website
Neighborhood: 28604
Nearby schools
GreatSchools rating
- 7/10Valle Crucis ElementaryGrades: PK-8Distance: 5.1 mi
- 8/10Watauga HighGrades: 9-12Distance: 12.2 mi
Schools provided by the listing agent
- Elementary: Valle Crucis
- High: Watauga
Source: High Country AOR. This data may not be complete. We recommend contacting the local school district to confirm school assignments for this home.

Get pre-qualified for a loan
At Zillow Home Loans, we can pre-qualify you in as little as 5 minutes with no impact to your credit score.An equal housing lender. NMLS #10287.


