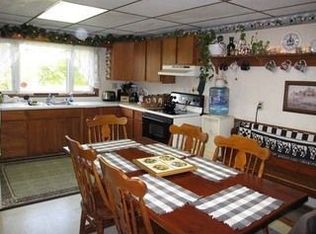This 8 acre property has a very private setting but easy access. The house sits near the back of the property over looking the private pond. The second floor has a large bedroom, full bath, kitchen and large living room. Downstairs is another bedroom, full bath, laundry/utility room and large family room with a wood stove that provides most of the heat for the house. Some remolding has been started but many ways to add your personal touch. It also has a 2-story garage with room for 2 cars.
This property is off market, which means it's not currently listed for sale or rent on Zillow. This may be different from what's available on other websites or public sources.
