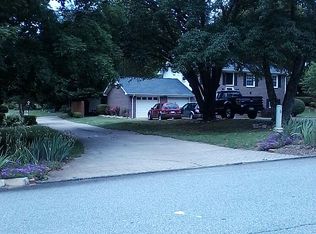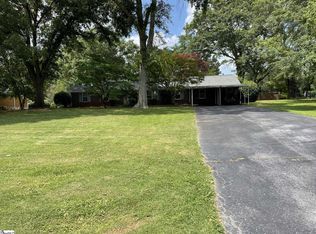Welcome to 128 Golden Grove Circle! Pulling onto the property you will fall in love with the meticulously landscaped yard that includes lighting and a breathtaking Japanese Maple in the backyard. As you enter into the beautiful foyer, you will see that the flow of the house is seamless. Enter into the kitchen to find stainless steel appliances, a beautiful garden window, and large breakfast area. Don't miss the walk-in pantry that is huge and has enough room to store anything you desire. From the kitchen you will be in awe of the Great Room that features a vaulted ceiling that is perfect for large family gatherings or entertaining. The Great Room includes a gorgeous rock fireplace that fills the entire wall. Light those gas logs and enjoy the views from the large windows that surround the space. This room is also equipped with an indirect lighting option for a cozy feel. The home also offers a spacious living room and dining room. Located on the first level, the newly added master suite is oversized and could also serve as a Mother-In-Law Suite. Included in the Master Suite, you will find the perfect space for an office, sitting area, or nursery. The Master Bath features a dressing area, walk-in shower, heated floors, and a fabulous cedar closet. You will be thrilled to find that there is another bedroom on the first level, which would be perfect for guests. Head upstairs for 3 more bedrooms which include a second Master Bedroom and Master Bath. Outside you will find a brick patio that is perfect for grilling, a covered sitting area, and a four-car custom built brick carport. This home has it all, including a generator to ensure that you have power at all times. This beautiful home is tucked away in a peaceful and established neighborhood with great location. Just minutes away from Downtown Greenville, I-85, and the Southern Connector. Don't miss the opportunity to own this home that screams UNIQUE!
This property is off market, which means it's not currently listed for sale or rent on Zillow. This may be different from what's available on other websites or public sources.

