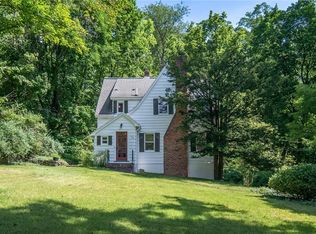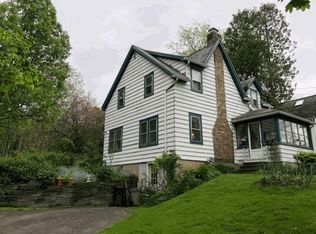Newly renovated 4 bedroom 2 bath home in Glenside. 1930's vintage charm fits in nicely with newly redone spaces. This home features a main level master, all time bath, a formal entrance, large living room, dining room, kitchen with eating area, office and sunroom/mudroom. Upstairs are 3 bedrooms and all tile bath. Gorgeous new flooring, and bath fixtures, spotless kitchen with quartz countertops and stainless appliances . Extensive natural stonework and restored 1930's flagstone patio! Tons of storage space with a 2 car garage with insulated door and smart phone compatible remote and a walk out basement. All on over half an acre and bordering a town park. Don't wait- this home is looking for it's new owner and someone to love!
This property is off market, which means it's not currently listed for sale or rent on Zillow. This may be different from what's available on other websites or public sources.

