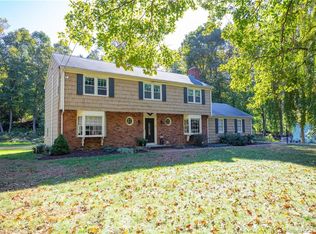Sold for $725,000 on 05/31/24
$725,000
128 Garwood Road, Trumbull, CT 06611
4beds
3,040sqft
Single Family Residence
Built in 1966
1.1 Acres Lot
$818,500 Zestimate®
$238/sqft
$4,540 Estimated rent
Home value
$818,500
$745,000 - $900,000
$4,540/mo
Zestimate® history
Loading...
Owner options
Explore your selling options
What's special
An exquisitely designed and updated home awaits at 128 Garwood Rd, offering over 3,000 SF of single-level living in a seamless layout. Situated in the highly desirable Jane Ryan school district on a spacious one-acre lot. A 900 SF 3-car garage, just steps from the back door, provides ample space for a workshop or storage. This unique ranch-style home boasts 4 bedrooms plus an office on one side, with all living and entertaining areas on the other. The heart of the home, the kitchen, features custom white shaker cabinetry, granite countertops, and a center island with a gas cooktop. The living room is a standout with its architectural perfection, highlighted by a raised platform and a stunning floor-to-ceiling triple glass window feature wall. Additional features include a formal dining room with a wet bar, a stylish study with custom cabinets, and beautiful landscaping enhancing the curb appeal. Enjoy the convenience of city water, sewer, and natural gas. Perfectly located near commuter routes, shops, and eateries. Newer roof ('21), recently painted exterior ('23), new hot water tank ('23) updated kitchen & bathrooms. 128 Garwood Road is an incredible value & opportunity to establish 'home' in one of Fairfield County's most sought-after towns!
Zillow last checked: 8 hours ago
Listing updated: October 01, 2024 at 01:30am
Listed by:
Matt Nuzie 203-642-0341,
RE/MAX Right Choice 203-268-1118
Bought with:
Matt Nuzie, RES.0785614
RE/MAX Right Choice
Source: Smart MLS,MLS#: 24009121
Facts & features
Interior
Bedrooms & bathrooms
- Bedrooms: 4
- Bathrooms: 3
- Full bathrooms: 3
Primary bedroom
- Level: Main
Bedroom
- Level: Main
Bedroom
- Level: Main
Bedroom
- Level: Main
Dining room
- Level: Main
Kitchen
- Level: Main
Living room
- Level: Main
Office
- Level: Main
Study
- Level: Main
Heating
- Forced Air, Natural Gas
Cooling
- Central Air
Appliances
- Included: Gas Cooktop, Oven/Range, Refrigerator, Dishwasher, Gas Water Heater, Water Heater
- Laundry: Main Level, Mud Room
Features
- Basement: None
- Attic: Pull Down Stairs
- Has fireplace: No
Interior area
- Total structure area: 3,040
- Total interior livable area: 3,040 sqft
- Finished area above ground: 3,040
Property
Parking
- Total spaces: 3
- Parking features: Detached
- Garage spaces: 3
Lot
- Size: 1.10 Acres
- Features: Landscaped
Details
- Parcel number: 390990
- Zoning: A
Construction
Type & style
- Home type: SingleFamily
- Architectural style: Ranch
- Property subtype: Single Family Residence
Materials
- Wood Siding
- Foundation: Slab
- Roof: Asphalt
Condition
- New construction: No
- Year built: 1966
Utilities & green energy
- Sewer: Public Sewer
- Water: Public
Community & neighborhood
Community
- Community features: Health Club, Park, Shopping/Mall
Location
- Region: Trumbull
Price history
| Date | Event | Price |
|---|---|---|
| 5/31/2024 | Sold | $725,000+4.3%$238/sqft |
Source: | ||
| 5/7/2024 | Pending sale | $695,000$229/sqft |
Source: | ||
| 4/19/2024 | Listed for sale | $695,000+3.7%$229/sqft |
Source: | ||
| 8/30/2022 | Listing removed | -- |
Source: | ||
| 8/2/2022 | Price change | $669,900-4.3%$220/sqft |
Source: | ||
Public tax history
| Year | Property taxes | Tax assessment |
|---|---|---|
| 2025 | $13,689 +2.9% | $372,540 |
| 2024 | $13,302 +1.6% | $372,540 |
| 2023 | $13,090 +1.6% | $372,540 |
Find assessor info on the county website
Neighborhood: Long Hill
Nearby schools
GreatSchools rating
- 9/10Jane Ryan SchoolGrades: K-5Distance: 0.4 mi
- 7/10Madison Middle SchoolGrades: 6-8Distance: 0.6 mi
- 10/10Trumbull High SchoolGrades: 9-12Distance: 2.2 mi
Schools provided by the listing agent
- Elementary: Jane Ryan
- Middle: Madison
- High: Trumbull
Source: Smart MLS. This data may not be complete. We recommend contacting the local school district to confirm school assignments for this home.

Get pre-qualified for a loan
At Zillow Home Loans, we can pre-qualify you in as little as 5 minutes with no impact to your credit score.An equal housing lender. NMLS #10287.
Sell for more on Zillow
Get a free Zillow Showcase℠ listing and you could sell for .
$818,500
2% more+ $16,370
With Zillow Showcase(estimated)
$834,870