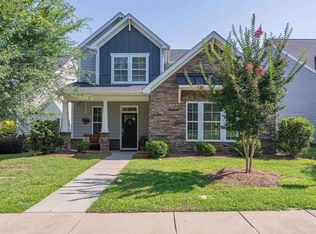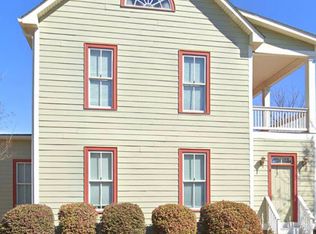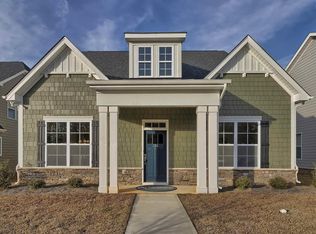Adorable Summerlake Cottage located steps away from the playground and athletic field and across the street from one of the neighborhood parks and disc golf course! This house has it all - both formals (formal living is the perfect spot for the home office or playroom), open concept living area with great room featuring gas log fireplace joining the spacious beautiful kitchen and eat-in area. Great for entertaining! The kitchen boasts stainless steel appliances, granite countertops, tiled backsplash, under cabinet lighting, Sonos sound system and more! Downstairs you'll appreciate the low maintenance luxury vinyl plank flooring and the drop zone perfect for collecting the everyday essentials. The master bedroom is upstairs along with two large secondary bedrooms each with walk-in closets and ceiling fans, laundry and the dual vanity secondary bath. The master features beautiful ceilings and the bath has dual vanities, separate garden tub/shower, separate water closet and large walk-in closet. After dinner, enjoy an evening on your screened in porch. Don't miss the rear entry two car garage from a quiet alley which means no busy traffic - perfect for the littles to ride their bikes. Summerlake is zoned for some of Lexington's best schools and is attached to the new Beechwood Middle School by a paved walking trail, offers a 15-acre stocked fishing pond, pool, clubhouse, nature trails, playground and disc golf course. Don't miss this gem!
This property is off market, which means it's not currently listed for sale or rent on Zillow. This may be different from what's available on other websites or public sources.


