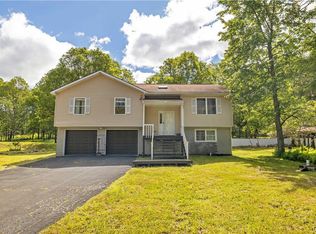You will be hard-pressed to find this type of style, quality and size for under $200,000! This completely remodeled 4 bedroom 3 1/2 bath stunner features a polished kitchen with butcher block counters and stainless steel appliances, formal living room with stone fireplace, large family room, formal dining room, custom box trim work, trendy bathroom fixtures & flooring, central A/C, upstairs & downstairs master bedroom suites w/ full baths & walk-in closets, new carpeting & lighting fixtures. A full basement, oversized two car garage and shed allows for ultimate storage. The outside has a large back deck that overlooks a double lot & backs up to over 1000 wooded acres.
This property is off market, which means it's not currently listed for sale or rent on Zillow. This may be different from what's available on other websites or public sources.
