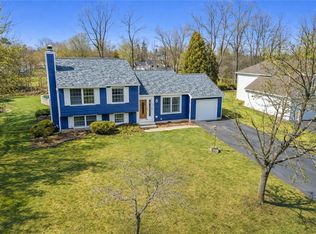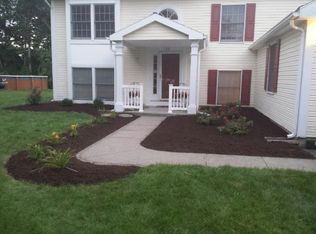OVER 2000 SF 3 BEDROOM 2 FULL BATH RAISED RANCH WITH LAMINATE FLOORING * HUGE EAT IN KITCHEN*LARGE MASTER BEDROOM ON MAIN LEVEL*2 CAR ATTACHED GARAGE*CLOSE TO EVERYTHING*BEAUTIFUL NEIGHBORHOOD* PAINTING & MINOR REPAIRS ARE BEING COMPLETED*REFRIGERATOR,STOVE,DISHWASHER,WASHER & DRYER*CENTRAL AIR*NEWER FURNACE*LOTS OF STORAGE
This property is off market, which means it's not currently listed for sale or rent on Zillow. This may be different from what's available on other websites or public sources.

