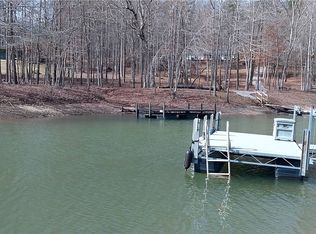You can't ask for a better deal!! This custom built, one owner home built in 2008 is a must see!! You step into a 2 story foyer that opens into a great room with a rock fireplace and gas logs and view of the lake!! On the main floor you'll find a formal dining room, master suite, kitchen, breakfast nook, large laundry room, guest bedroom and an additional full bath. The master suite has a large en suite bath with jetted tub and separate shower as well as double sinks and granite counters. There's plenty of room in the large master closet - no need to switch out seasonal clothes!! You also have private access to the screened in porch right off the master to enjoy views of the lake and your morning coffee. The guest bedroom has its own access to the large open deck that spans the full length of the house. Upstairs you will find 2 large bedrooms with great walk-in closets!! There is also a full bath and finished bonus room that could be converted to another bedroom if so desired. The house boasts imported Brazilian Walnut hardwood floors, custom solid wood cabinetry in the kitchen, master bath, guest bath and upstairs bath and whole house audio with speakers in the master bedroom, kitchen, bonus room, screened in porch and back deck. Each room is wired with Ethernet and cable. The kitchen has granite counters, an eat at bar and stainless appliances. The finished basement offers MANY different options - you could have an extra bedroom or office, there is living room and recreation space, full bathroom, area stubbed out for a 2nd kitchen, massive storage room and separate workshop. (The pool table is negotiable!) There's also a room with exterior entrance only for all of your lawn care items or golf cart. There are currently steps to the lake, however a golf cart path would be an easy addition! Off of the basement there's a patio where you can relax in your hammock. There's plenty of space in the backyard to build your dream outdoor kitchen. The 10x20 platform dock and wheeled gang walk convey with the sale. For your peace of mind, a home warranty will be provided by the seller. Bring us an offer!! Owner is a licensed SC REALTOR.
This property is off market, which means it's not currently listed for sale or rent on Zillow. This may be different from what's available on other websites or public sources.

