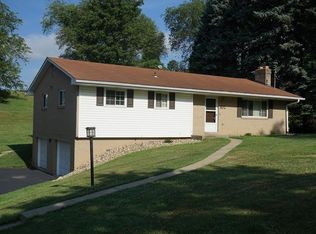Sold for $277,500
$277,500
128 Freeport Rd, Butler, PA 16002
5beds
--sqft
Single Family Residence
Built in 1971
0.57 Acres Lot
$292,100 Zestimate®
$--/sqft
$2,326 Estimated rent
Home value
$292,100
$272,000 - $313,000
$2,326/mo
Zestimate® history
Loading...
Owner options
Explore your selling options
What's special
Welcome to your dream home! This spacious 5-bedroom residence, featuring 2 additional bonus rooms, offers ample space and comfort for your family. Freshly painted and well-maintained, the home boasts a fenced-in backyard, ensuring privacy and security. The master bedroom includes a versatile bonus room, perfect for a nursery or home office. With 3 full bathrooms, morning routines will be a breeze. Enjoy peace of mind with new gutters, a recently cleaned and up-to-code chimney with new flashing, and a newer hot water tank. The inviting stone fireplace in the basement adds warmth and character, while the walkout basement door provides easy access to outdoor activities. The home also offers extra storage rooms downstairs and a convenient laundry room off the kitchen. Connected to public utilities, this property combines modern conveniences with a charming ambiance. Don’t miss the opportunity to make this exceptional house your forever home!
Zillow last checked: 8 hours ago
Listing updated: September 11, 2024 at 08:01am
Listed by:
Tara Smith 877-366-2213,
LPT REALTY, LLC.
Bought with:
Charles Swidzinski
BERKSHIRE HATHAWAY THE PREFERRED REALTY
Source: WPMLS,MLS#: 1664176 Originating MLS: West Penn Multi-List
Originating MLS: West Penn Multi-List
Facts & features
Interior
Bedrooms & bathrooms
- Bedrooms: 5
- Bathrooms: 3
- Full bathrooms: 3
Primary bedroom
- Level: Main
- Dimensions: 13x11
Bedroom 2
- Level: Main
- Dimensions: 12x11
Bedroom 3
- Level: Main
- Dimensions: 11x21
Bedroom 4
- Level: Lower
- Dimensions: 11x10
Bedroom 5
- Level: Lower
- Dimensions: 12x9
Bonus room
- Level: Main
- Dimensions: 12x10
Bonus room
- Level: Lower
- Dimensions: 10x13
Den
- Level: Main
- Dimensions: 6x12
Dining room
- Level: Main
- Dimensions: 9x12
Family room
- Level: Lower
- Dimensions: 12x22
Game room
- Level: Basement
- Dimensions: 13x11
Kitchen
- Level: Main
- Dimensions: 12x11
Living room
- Level: Main
- Dimensions: 12x18
Heating
- Forced Air, Gas
Cooling
- Central Air
Appliances
- Included: Some Gas Appliances, Dishwasher, Disposal, Microwave, Refrigerator, Stove
Features
- Has basement: Yes
Property
Features
- Levels: One
- Stories: 1
Lot
- Size: 0.57 Acres
- Dimensions: 0.5715
Details
- Parcel number: 051402610000
Construction
Type & style
- Home type: SingleFamily
- Architectural style: Ranch
- Property subtype: Single Family Residence
Materials
- Roof: Asphalt
Condition
- Resale
- Year built: 1971
Utilities & green energy
- Sewer: Public Sewer
- Water: Public
Community & neighborhood
Location
- Region: Butler
Price history
| Date | Event | Price |
|---|---|---|
| 9/3/2024 | Sold | $277,500+11.9% |
Source: | ||
| 7/31/2024 | Contingent | $248,000 |
Source: | ||
| 7/23/2024 | Listed for sale | $248,000+113.8% |
Source: | ||
| 6/8/2001 | Sold | $116,000+8.4% |
Source: Public Record Report a problem | ||
| 12/17/1999 | Sold | $107,000 |
Source: Public Record Report a problem | ||
Public tax history
| Year | Property taxes | Tax assessment |
|---|---|---|
| 2024 | $3,228 +1.5% | $21,600 |
| 2023 | $3,181 +3% | $21,600 |
| 2022 | $3,087 | $21,600 |
Find assessor info on the county website
Neighborhood: 16002
Nearby schools
GreatSchools rating
- 5/10Mcquistion El SchoolGrades: K-5Distance: 0.7 mi
- 6/10Butler Area IhsGrades: 6-8Distance: 2.3 mi
- 4/10Butler Area Senior High SchoolGrades: 9-12Distance: 2.7 mi
Schools provided by the listing agent
- District: Butler
Source: WPMLS. This data may not be complete. We recommend contacting the local school district to confirm school assignments for this home.
Get pre-qualified for a loan
At Zillow Home Loans, we can pre-qualify you in as little as 5 minutes with no impact to your credit score.An equal housing lender. NMLS #10287.
