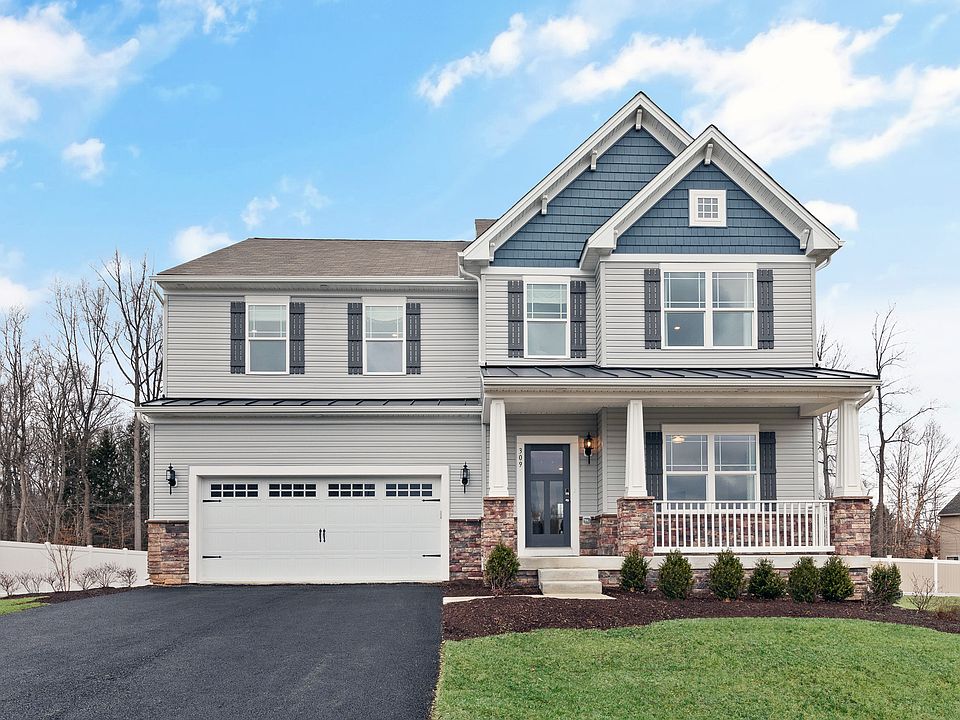The Jefferson first floor features an open choice room as you walk in through the foyer, with the option of converting it to a private home office or library. While you walk to the rear of the home, you pass a powder room and garage entry, and you are welcomed to an open floorplan that accommodates the Kitchen, Breakfast, and Great Room. The openness of these areas, combined with added options and upgrades, offers a plethora of space and ease for informal dining and entertaining. The kitchen features a short vestibule with closets on either side, making storage and organization plentiful, easy and manageable. The kitchen/breakfast area combination flows effortlessly into the Great Room, which is spacious and is sure to be the center of activity and comfort in the home.
Add even more relaxation and luxury to the first-level spaces with optional add-ons like a gas fireplace in the Great Room, a wet bar in a butler pantry, or expand the kitchen area by adding an optional Sunroom.
The second floor includes the Owner's Suite, 3 additional bedrooms, a full bath, a loft, and laundry room. Through double doors, you find the Owner's Suite with an expansive bedroom that features two walk-in closets. The Owner's Bath, which has double vanities, and a large tub/shower. Additional Owner's Bath options include a Super Bath, with the added pleasure of a large soaking tub, shower stall, and water closet, or a Venetian style bath, with a large glass-enclosed shower with seat and water close
New construction
$634,990
128 Fred Dr HOMESITE 79, North East, MD 21901
4beds
2,972sqft
Single Family Residence
Built in 2025
-- sqft lot
$633,800 Zestimate®
$214/sqft
$-- HOA
Under construction
Currently being built and ready to move in soon. Reserve today by contacting the builder.
What's special
Two walk-in closetsLarge glass-enclosed showerDouble vanitiesSuper bathVenetian style bathVestibule with closetsGreat room
This home is based on the Jefferson plan.
- 38 days
- on Zillow |
- 18 |
- 0 |
Zillow last checked: June 27, 2025 at 07:01am
Listing updated: June 27, 2025 at 07:01am
Listed by:
Gemcraft Homes 410-893-8458
Source: Gemcraft Homes
Travel times
Schedule tour
Select your preferred tour type — either in-person or real-time video tour — then discuss available options with the builder representative you're connected with.
Select a date
Facts & features
Interior
Bedrooms & bathrooms
- Bedrooms: 4
- Bathrooms: 3
- Full bathrooms: 2
- 1/2 bathrooms: 1
Interior area
- Total interior livable area: 2,972 sqft
Video & virtual tour
Property
Parking
- Total spaces: 2
- Parking features: Garage
- Garage spaces: 2
Features
- Levels: 2.0
- Stories: 2
Construction
Type & style
- Home type: SingleFamily
- Property subtype: Single Family Residence
Condition
- New Construction,Under Construction
- New construction: Yes
- Year built: 2025
Details
- Builder name: Gemcraft Homes
Community & HOA
Community
- Subdivision: Stoney Creek
Location
- Region: North East
Financial & listing details
- Price per square foot: $214/sqft
- Date on market: 5/20/2025
Source: Gemcraft Homes

