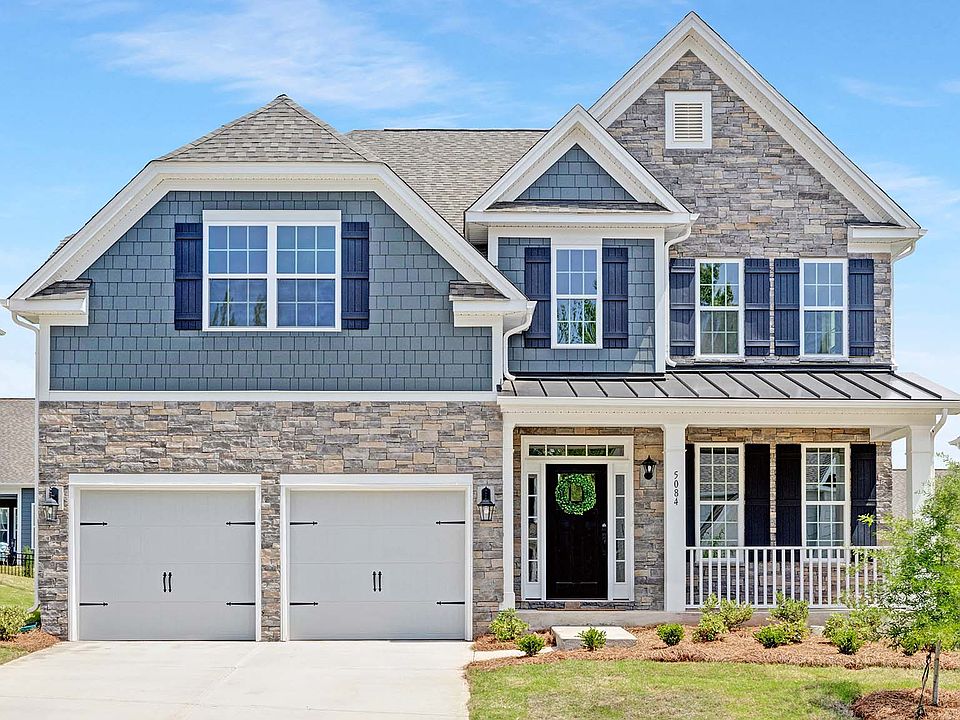America's #1 Builder's newest exclusive community in Mooresville! Enjoy a unique boutique community with only 59 homes surrounded by trees and walking trails, located directly across the street from Mooresville Graded Schools! NEW home with tons of designer upgrades! Formal dining room connects to a gorgeous Butler's pantry and breakfast bar. Open kitchen-family room concept with gas fireplace leads out to a covered patio waiting for future cookouts! 1st floor guest suite with full bathroom along with a convenient mud room with a built-in drop zone! Hardwood staircase lined with wrought iron spindles opens to a generous sized loft. Primary suite is the epidemy of luxury adorned with a trey ceiling, a sitting room and an oversized closet! Gorgeous primary bath tile shower and soaking garden tub. Tankless water heater, smart home technology package, modern crown molding and cased windows all come with your brand new home!
Active
$579,250
128 Fordingbridge Ln, Mooresville, NC 28115
4beds
3,113sqft
Single Family Residence
Built in 2025
0.15 Acres lot
$577,000 Zestimate®
$186/sqft
$67/mo HOA
What's special
Gas fireplaceModern crown moldingSurrounded by treesBreakfast barTile showerOpen kitchen-family room conceptCovered patio
- 67 days
- on Zillow |
- 69 |
- 4 |
Zillow last checked: 7 hours ago
Listing updated: June 09, 2025 at 08:57am
Listing Provided by:
Maria Wilhelm mcwilhelm@drhorton.com,
DR Horton Inc,
Kristin Wing,
DR Horton Inc
Source: Canopy MLS as distributed by MLS GRID,MLS#: 4241113
Travel times
Schedule tour
Select your preferred tour type — either in-person or real-time video tour — then discuss available options with the builder representative you're connected with.
Select a date
Facts & features
Interior
Bedrooms & bathrooms
- Bedrooms: 4
- Bathrooms: 3
- Full bathrooms: 3
- Main level bedrooms: 1
Primary bedroom
- Level: Upper
Bedroom s
- Level: Main
Bedroom s
- Level: Upper
Bedroom s
- Level: Upper
Bathroom full
- Level: Upper
Bathroom full
- Level: Main
Bathroom full
- Level: Upper
Breakfast
- Level: Main
Dining room
- Level: Main
Family room
- Level: Main
Kitchen
- Level: Main
Laundry
- Level: Upper
Loft
- Level: Upper
Heating
- Central, Forced Air, Heat Pump, Zoned
Cooling
- Central Air, Electric, Zoned
Appliances
- Included: Convection Oven, Dishwasher, Disposal, Double Oven, Exhaust Fan, Gas Range, Microwave, Plumbed For Ice Maker, Tankless Water Heater
- Laundry: Electric Dryer Hookup, Inside, Laundry Room, Sink, Upper Level
Features
- Breakfast Bar, Built-in Features, Drop Zone, Soaking Tub, Kitchen Island, Open Floorplan, Walk-In Closet(s), Walk-In Pantry
- Flooring: Carpet, Tile, Vinyl
- Windows: Insulated Windows
- Has basement: No
- Attic: Pull Down Stairs
- Fireplace features: Family Room, Gas, Gas Log, Gas Vented
Interior area
- Total structure area: 3,113
- Total interior livable area: 3,113 sqft
- Finished area above ground: 3,113
- Finished area below ground: 0
Property
Parking
- Total spaces: 2
- Parking features: Driveway, Attached Garage, Garage Door Opener, Garage Faces Front, Garage on Main Level
- Attached garage spaces: 2
- Has uncovered spaces: Yes
Features
- Levels: Two
- Stories: 2
- Patio & porch: Covered, Front Porch, Patio, Rear Porch
Lot
- Size: 0.15 Acres
- Features: Private
Details
- Parcel number: 4676113429.000
- Zoning: RES
- Special conditions: Standard
Construction
Type & style
- Home type: SingleFamily
- Property subtype: Single Family Residence
Materials
- Cedar Shake, Fiber Cement, Stone Veneer
- Foundation: Slab
- Roof: Shingle
Condition
- New construction: Yes
- Year built: 2025
Details
- Builder model: Hampshire C
- Builder name: D.R. Horton
Utilities & green energy
- Sewer: Public Sewer
- Water: City
- Utilities for property: Cable Available, Fiber Optics, Underground Power Lines, Underground Utilities
Community & HOA
Community
- Features: Recreation Area, Sidewalks, Street Lights, Walking Trails
- Security: Carbon Monoxide Detector(s), Smoke Detector(s)
- Subdivision: Brantley
HOA
- Has HOA: Yes
- HOA fee: $200 quarterly
- HOA name: Sentry
Location
- Region: Mooresville
Financial & listing details
- Price per square foot: $186/sqft
- Date on market: 4/5/2025
- Road surface type: Concrete, Paved
About the community
Introducing Brantley, a new home community in Mooresville, NC offering single-family homes. This boutique community with only 57 homesites homesites is surrounded by treelined views and is offering two-story homes with 3-5 bedrooms. Amenities will include pickleball courts and walking trails.
As you step inside, you'll immediately notice the attention to detail and high-quality finishes throughout. The kitchen boasts beautiful birch cabinets with crown molding, granite countertops with tile backsplash, and stainless-steel appliances. The open floorplan designs are perfect for entertaining and the exterior schemes and elevations of our homes were carefully designed to create a beautiful streetscape that you'll be proud to call home. Enjoy beautiful views of community walking trails throughout the community. Homeowners enjoy being across the street from Mooresville schools and easily accessible to downtown Mooresville, Concord and Davidson. The closest grocery store is the brand new Publix shopping center 0.5 mile away or The Farm at Coddle Creek Farmers Market 1 mile away.
Homes in this neighborhood will come equipped with smart home technology, allowing you to easily control your home. With a video doorbell, garage door control, lighting ,door lock, thermostat and voice that are all controlled through one convenient app. Whether it's adjusting the temperature or turning on the lights, convenience is at your fingertips.
With the floorplans, modern features, and prime location near Lake Norman and Charlotte, Brantley is truly a gem. Don't miss out on the opportunity to make it your own.
Source: DR Horton

