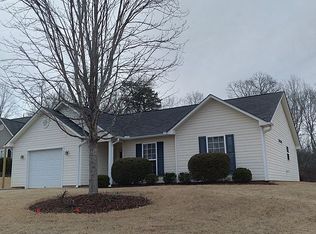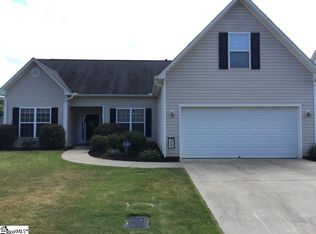Come see this immaculate, very well-maintained home in the sought-after Cardinal Woods subdivision. Move in ready! Great location! Split floor plan. Kitchen and dining area open to a huge great room. Double closets in master bedroom and second bedroom. Master bath has large garden tub. Minutes from downtown Greenville, and very convenient to Easleyâs newest shopping centers and dining. Come take a look today before this one is gone!
This property is off market, which means it's not currently listed for sale or rent on Zillow. This may be different from what's available on other websites or public sources.

