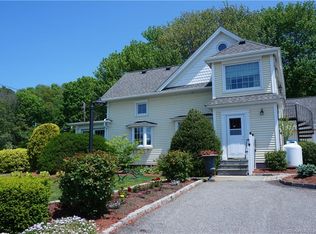Sold for $450,000 on 05/22/25
$450,000
128 Flanders Road, East Lyme, CT 06357
3beds
1,888sqft
Single Family Residence
Built in 1964
0.79 Acres Lot
$481,000 Zestimate®
$238/sqft
$3,303 Estimated rent
Home value
$481,000
$428,000 - $544,000
$3,303/mo
Zestimate® history
Loading...
Owner options
Explore your selling options
What's special
Location, Location, Location! Enjoy waterfront living all year round. Gather your friends and family in the summer season for sunsets over the water after a day of kayaking, canoeing, paddle boarding and fishing all from your back yard. Winters affords you more fun on the water with ice skating & ice fishing. All in beautiful Niantic - with the downtown and beaches just a min down the road. This home sits on .79 acres with 120' of direct water frontage- No flood insurance required! Nothing to do but move in as this house was recently updated throughout. Updates include, new roof, furnace, water heater, new interior doors, carpet & tile to name a few. Centrally located and in walking distance to the elementary & middle school and shopping. Easy access to I-95 and other major routes. Close in proximity to all major employers - US Navy, Coast Guard, Pfizer, & Electric Boat. Schedule a showing today!
Zillow last checked: 8 hours ago
Listing updated: May 23, 2025 at 10:28am
Listed by:
Nina M. Beebe 860-705-9663,
RE/MAX on the Bay 860-739-0888
Bought with:
Tammy Lucier, RES.0780338
eXp Realty
Source: Smart MLS,MLS#: 24081235
Facts & features
Interior
Bedrooms & bathrooms
- Bedrooms: 3
- Bathrooms: 2
- Full bathrooms: 2
Primary bedroom
- Features: Hardwood Floor
- Level: Upper
- Area: 163.9 Square Feet
- Dimensions: 11 x 14.9
Bedroom
- Features: Hardwood Floor
- Level: Upper
- Area: 115.44 Square Feet
- Dimensions: 10.4 x 11.1
Bedroom
- Features: Hardwood Floor
- Level: Upper
- Area: 140.39 Square Feet
- Dimensions: 13.9 x 10.1
Bathroom
- Features: Tile Floor
- Level: Main
- Area: 72.99 Square Feet
- Dimensions: 8.11 x 9
Bathroom
- Features: Tile Floor
- Level: Lower
- Area: 55.5 Square Feet
- Dimensions: 7.4 x 7.5
Dining room
- Features: Balcony/Deck, Sliders, Tile Floor
- Level: Main
- Area: 92.01 Square Feet
- Dimensions: 10.1 x 9.11
Family room
- Features: Wall/Wall Carpet
- Level: Lower
- Area: 551.44 Square Feet
- Dimensions: 22.6 x 24.4
Living room
- Features: Bay/Bow Window, Fireplace, Wall/Wall Carpet
- Level: Main
- Area: 309.16 Square Feet
- Dimensions: 13.1 x 23.6
Heating
- Hot Water, Oil
Cooling
- Ductless
Appliances
- Included: Electric Range, Microwave, Refrigerator, Dishwasher, Water Heater
Features
- Basement: Full,Heated,Storage Space,Garage Access,Partially Finished
- Attic: Storage,Pull Down Stairs
- Number of fireplaces: 1
Interior area
- Total structure area: 1,888
- Total interior livable area: 1,888 sqft
- Finished area above ground: 1,312
- Finished area below ground: 576
Property
Parking
- Total spaces: 4
- Parking features: Attached, Paved, Driveway, Private
- Attached garage spaces: 1
- Has uncovered spaces: Yes
Features
- Levels: Multi/Split
- Has view: Yes
- View description: Water
- Has water view: Yes
- Water view: Water
- Waterfront features: Waterfront, Pond, Walk to Water, Access
Lot
- Size: 0.79 Acres
- Features: Level
Details
- Parcel number: 1469363
- Zoning: R40
Construction
Type & style
- Home type: SingleFamily
- Architectural style: Split Level
- Property subtype: Single Family Residence
Materials
- Vinyl Siding
- Foundation: Concrete Perimeter
- Roof: Asphalt
Condition
- New construction: No
- Year built: 1964
Utilities & green energy
- Sewer: Public Sewer
- Water: Public
Community & neighborhood
Community
- Community features: Golf, Health Club, Library, Medical Facilities, Paddle Tennis, Park, Pool, Tennis Court(s)
Location
- Region: Niantic
- Subdivision: Niantic
Price history
| Date | Event | Price |
|---|---|---|
| 5/22/2025 | Sold | $450,000-8.1%$238/sqft |
Source: | ||
| 3/24/2025 | Pending sale | $489,900$259/sqft |
Source: | ||
| 3/21/2025 | Listed for sale | $489,900+85.6%$259/sqft |
Source: | ||
| 5/18/2018 | Sold | $264,000-0.3%$140/sqft |
Source: | ||
| 3/27/2018 | Pending sale | $264,900$140/sqft |
Source: RE/MAX on the Bay #170032076 Report a problem | ||
Public tax history
| Year | Property taxes | Tax assessment |
|---|---|---|
| 2025 | $7,537 +12.8% | $269,080 +6.1% |
| 2024 | $6,681 +5.9% | $253,540 |
| 2023 | $6,308 +4.4% | $253,540 |
Find assessor info on the county website
Neighborhood: Niantic
Nearby schools
GreatSchools rating
- 9/10Lillie B. Haynes SchoolGrades: K-4Distance: 0.3 mi
- 8/10East Lyme Middle SchoolGrades: 5-8Distance: 0.4 mi
- 9/10East Lyme High SchoolGrades: 9-12Distance: 1.5 mi
Schools provided by the listing agent
- Elementary: Lillie B. Haynes
- Middle: East Lyme
- High: East Lyme
Source: Smart MLS. This data may not be complete. We recommend contacting the local school district to confirm school assignments for this home.

Get pre-qualified for a loan
At Zillow Home Loans, we can pre-qualify you in as little as 5 minutes with no impact to your credit score.An equal housing lender. NMLS #10287.
Sell for more on Zillow
Get a free Zillow Showcase℠ listing and you could sell for .
$481,000
2% more+ $9,620
With Zillow Showcase(estimated)
$490,620