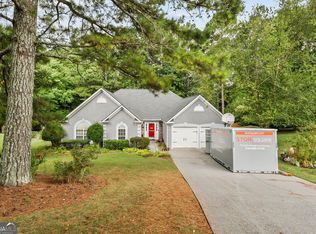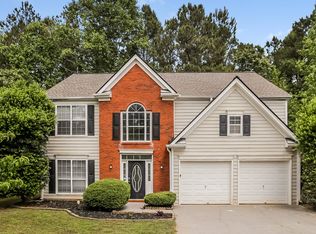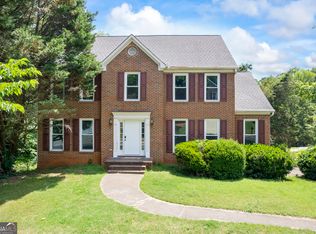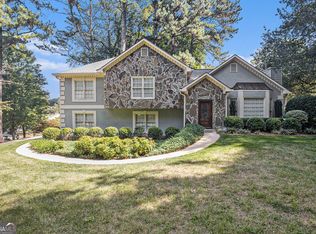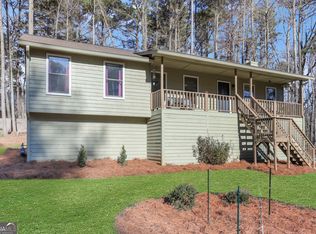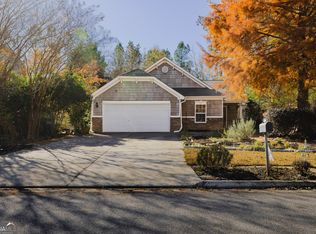Beautiful Brick Front Ranch with Great Curb Appeal! This charming 3-bedroom, 2-bath ranch-style home offers comfort, convenience, and style in a peaceful neighborhood setting. The manicured landscaping and brick front create eye-catching curb appeal, welcoming you into a spacious open floor plan perfect for both relaxing and entertaining. Home Highlights: Brick front with great curb appeal and mature landscaping. Vaulted ceilings in the living room + open foyer = bright & airy. Huge oversized master bedroom. Spa-like master bath with soaking tub, separate shower & double vanities. Cozy gas fireplace in the living room. New laminate tile flooring in kitchen. Appliances stay - including washer & dryer! Attached 2-car garage. Spacious driveway + lush yard = perfect outdoor living. Swim & Tennis community, close to parks, shopping, and top-rated schools! *** Buyer interest rate buy down incentives available with preferred lender. Contact us for more details.
Active
Price cut: $5K (11/24)
$375,000
128 Fallow Ln, Acworth, GA 30101
3beds
1,882sqft
Est.:
Single Family Residence
Built in 1997
0.49 Acres Lot
$374,700 Zestimate®
$199/sqft
$42/mo HOA
What's special
Spacious open floor planBright and airyHuge oversized master bedroomMature landscapingSpacious driveway
- 156 days |
- 755 |
- 18 |
Zillow last checked: 8 hours ago
Listing updated: November 26, 2025 at 10:06pm
Listed by:
Sandy Hemphill 770-222-2245,
22one Realty Co
Source: GAMLS,MLS#: 10554384
Tour with a local agent
Facts & features
Interior
Bedrooms & bathrooms
- Bedrooms: 3
- Bathrooms: 2
- Full bathrooms: 2
- Main level bathrooms: 2
- Main level bedrooms: 3
Rooms
- Room types: Family Room, Foyer, Other
Kitchen
- Features: Breakfast Room
Heating
- Central, Natural Gas
Cooling
- Ceiling Fan(s), Central Air
Appliances
- Included: Dishwasher, Dryer, Electric Water Heater, Microwave, Washer
- Laundry: In Hall
Features
- Master On Main Level, Split Bedroom Plan, Tray Ceiling(s)
- Flooring: Carpet, Hardwood, Laminate
- Basement: None
- Attic: Pull Down Stairs
- Number of fireplaces: 1
- Fireplace features: Factory Built, Family Room, Gas Log, Gas Starter
- Common walls with other units/homes: No Common Walls
Interior area
- Total structure area: 1,882
- Total interior livable area: 1,882 sqft
- Finished area above ground: 1,882
- Finished area below ground: 0
Property
Parking
- Total spaces: 2
- Parking features: Attached, Garage, Garage Door Opener, Kitchen Level
- Has attached garage: Yes
Accessibility
- Accessibility features: Accessible Entrance
Features
- Levels: One
- Stories: 1
- Patio & porch: Patio
- Exterior features: Other
- Fencing: Fenced
- Body of water: None
Lot
- Size: 0.49 Acres
- Features: Level, Private
- Residential vegetation: Wooded
Details
- Parcel number: 33356
Construction
Type & style
- Home type: SingleFamily
- Architectural style: Brick Front,Ranch,Traditional
- Property subtype: Single Family Residence
Materials
- Brick, Vinyl Siding
- Foundation: Slab
- Roof: Composition
Condition
- Resale
- New construction: No
- Year built: 1997
Utilities & green energy
- Sewer: Septic Tank
- Water: Public
- Utilities for property: Cable Available, Electricity Available, High Speed Internet, Natural Gas Available, Phone Available, Underground Utilities, Water Available
Community & HOA
Community
- Features: Playground, Pool, Street Lights, Tennis Court(s)
- Security: Smoke Detector(s)
- Subdivision: Summerfield
HOA
- Has HOA: Yes
- Services included: Management Fee, Swimming, Tennis
- HOA fee: $500 annually
Location
- Region: Acworth
Financial & listing details
- Price per square foot: $199/sqft
- Tax assessed value: $388,450
- Annual tax amount: $1,107
- Date on market: 7/10/2025
- Cumulative days on market: 156 days
- Listing agreement: Exclusive Right To Sell
- Listing terms: Cash,Conventional,FHA,USDA Loan,VA Loan
- Electric utility on property: Yes
Estimated market value
$374,700
$356,000 - $393,000
$2,074/mo
Price history
Price history
| Date | Event | Price |
|---|---|---|
| 11/24/2025 | Price change | $375,000-1.3%$199/sqft |
Source: | ||
| 10/20/2025 | Price change | $380,000-2.6%$202/sqft |
Source: | ||
| 10/7/2025 | Price change | $390,000-2.5%$207/sqft |
Source: | ||
| 8/21/2025 | Price change | $400,000-2.4%$213/sqft |
Source: | ||
| 7/10/2025 | Listed for sale | $410,000+153.9%$218/sqft |
Source: | ||
Public tax history
Public tax history
| Year | Property taxes | Tax assessment |
|---|---|---|
| 2025 | $1,057 -11% | $155,380 -4.3% |
| 2024 | $1,188 +2.2% | $162,300 +11.3% |
| 2023 | $1,163 +1.9% | $145,784 +27.1% |
Find assessor info on the county website
BuyAbility℠ payment
Est. payment
$2,241/mo
Principal & interest
$1830
Property taxes
$238
Other costs
$173
Climate risks
Neighborhood: 30101
Nearby schools
GreatSchools rating
- 6/10Roland W. Russom Elementary SchoolGrades: PK-5Distance: 1.4 mi
- 6/10East Paulding Middle SchoolGrades: 6-8Distance: 4.5 mi
- 7/10North Paulding High SchoolGrades: 9-12Distance: 5.9 mi
Schools provided by the listing agent
- Elementary: Russom
- Middle: East Paulding
- High: North Paulding
Source: GAMLS. This data may not be complete. We recommend contacting the local school district to confirm school assignments for this home.
- Loading
- Loading
