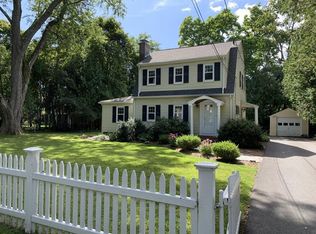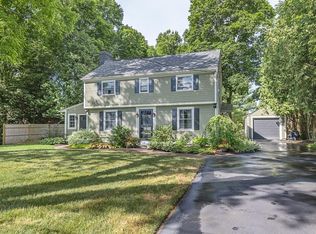Sold for $1,895,000
$1,895,000
128 Fairhaven Rd, Concord, MA 01742
4beds
3,819sqft
Single Family Residence
Built in 2022
0.26 Acres Lot
$1,960,000 Zestimate®
$496/sqft
$7,036 Estimated rent
Home value
$1,960,000
$1.80M - $2.14M
$7,036/mo
Zestimate® history
Loading...
Owner options
Explore your selling options
What's special
PRICE ADJUSTMENT! Gorgeous new construction by EMS Development is complete and ready to go. Walk to the train, in town location plus easy access to route 2 makes this an ideal location. The open floor plan offers space for family, friends or entertaining. The kitchen with a center island, and stainless Thermador appliances makes this a chefs delight. The dining area opens to a screen porch that allows for 3 season enjoyment. The family room has a fireplace. The second floor has the primary bedroom with walk in closets and bath with custom shower and dual sinks. Bedroom 2 is also an en suite. 2 other generous bedrooms plus a family bath and laundry room complete the second floor. An attic walk up adds a bonus room for at home office, exercise or play room. The finished lower level has a 1/2 bath for your gym, play room or game room. Don't miss out on this new offering, ready for occupancy.
Zillow last checked: 8 hours ago
Listing updated: May 09, 2023 at 09:06am
Listed by:
Gail Walton 978-423-5826,
Coldwell Banker Realty - Concord 978-369-1000
Bought with:
Robert Smith Jr.
Grant B. Cole, REALTORS®, Inc
Source: MLS PIN,MLS#: 73012119
Facts & features
Interior
Bedrooms & bathrooms
- Bedrooms: 4
- Bathrooms: 5
- Full bathrooms: 3
- 1/2 bathrooms: 2
Primary bedroom
- Features: Bathroom - Full, Walk-In Closet(s), Flooring - Hardwood, Recessed Lighting
- Level: Second
- Area: 246
- Dimensions: 16.4 x 15
Bedroom 2
- Features: Bathroom - Full, Closet, Flooring - Hardwood
- Level: Second
- Area: 201.6
- Dimensions: 14.4 x 14
Bedroom 3
- Features: Closet, Flooring - Hardwood
- Level: Second
- Area: 173.32
- Dimensions: 15.6 x 11.11
Bedroom 4
- Features: Closet, Flooring - Hardwood
- Level: Second
- Area: 163.32
- Dimensions: 14.7 x 11.11
Primary bathroom
- Features: Yes
Bathroom 1
- Features: Bathroom - Full, Bathroom - Double Vanity/Sink, Bathroom - Tiled With Shower Stall, Flooring - Stone/Ceramic Tile
- Level: Second
- Area: 94.83
- Dimensions: 10.9 x 8.7
Bathroom 2
- Features: Bathroom - Full, Bathroom - With Tub & Shower, Flooring - Stone/Ceramic Tile, Double Vanity
- Level: Second
- Area: 63.84
- Dimensions: 8.4 x 7.6
Bathroom 3
- Features: Bathroom - 3/4, Bathroom - With Shower Stall, Flooring - Stone/Ceramic Tile
- Level: Second
- Area: 21.94
- Dimensions: 10.4 x 2.11
Dining room
- Features: Flooring - Hardwood, Open Floorplan, Crown Molding
- Level: First
- Area: 190.26
- Dimensions: 15.1 x 12.6
Family room
- Features: Flooring - Hardwood, Open Floorplan, Crown Molding
- Level: First
- Area: 255.84
- Dimensions: 16.4 x 15.6
Kitchen
- Features: Closet/Cabinets - Custom Built, Flooring - Hardwood, Countertops - Stone/Granite/Solid, Kitchen Island, Open Floorplan, Recessed Lighting, Stainless Steel Appliances, Crown Molding
- Level: Main,First
- Area: 220.32
- Dimensions: 15.3 x 14.4
Living room
- Features: Flooring - Hardwood, Crown Molding
- Level: First
- Area: 211.68
- Dimensions: 14.7 x 14.4
Heating
- Central, Forced Air, Heat Pump
Cooling
- Central Air, Heat Pump
Appliances
- Included: Electric Water Heater, Water Heater, Oven, Dishwasher, Microwave, Range, Refrigerator, Plumbed For Ice Maker
- Laundry: Flooring - Stone/Ceramic Tile, Electric Dryer Hookup, Washer Hookup, Second Floor
Features
- Bathroom - 1/4, Bathroom - Half, Closet/Cabinets - Custom Built, Bonus Room, Play Room, Mud Room, 1/4 Bath, Walk-up Attic
- Flooring: Tile, Laminate, Hardwood, Flooring - Wall to Wall Carpet, Flooring - Vinyl, Flooring - Stone/Ceramic Tile
- Windows: Insulated Windows
- Basement: Full,Finished,Interior Entry
- Number of fireplaces: 1
- Fireplace features: Family Room
Interior area
- Total structure area: 3,819
- Total interior livable area: 3,819 sqft
Property
Parking
- Total spaces: 6
- Parking features: Attached, Garage Door Opener, Paved Drive, Off Street, Paved
- Attached garage spaces: 2
- Uncovered spaces: 4
Accessibility
- Accessibility features: No
Features
- Patio & porch: Porch, Screened
- Exterior features: Porch, Porch - Screened, Rain Gutters
- Waterfront features: Lake/Pond
Lot
- Size: 0.26 Acres
- Features: Level
Details
- Foundation area: 1170
- Parcel number: 456795
- Zoning: res
Construction
Type & style
- Home type: SingleFamily
- Architectural style: Colonial
- Property subtype: Single Family Residence
Materials
- Frame
- Foundation: Concrete Perimeter
- Roof: Shingle
Condition
- Year built: 2022
Details
- Warranty included: Yes
Utilities & green energy
- Electric: 200+ Amp Service
- Sewer: Private Sewer
- Water: Public
- Utilities for property: for Electric Range, for Electric Oven, for Electric Dryer, Washer Hookup, Icemaker Connection
Community & neighborhood
Community
- Community features: Public Transportation, Shopping, Tennis Court(s), Park, Walk/Jog Trails, Golf, Medical Facility, Laundromat, Bike Path, Conservation Area, Highway Access, House of Worship, Private School, Public School, T-Station
Location
- Region: Concord
Other
Other facts
- Listing terms: Contract
Price history
| Date | Event | Price |
|---|---|---|
| 5/8/2023 | Sold | $1,895,000$496/sqft |
Source: MLS PIN #73012119 Report a problem | ||
| 3/21/2023 | Contingent | $1,895,000$496/sqft |
Source: MLS PIN #73012119 Report a problem | ||
| 2/22/2023 | Price change | $1,895,000-5%$496/sqft |
Source: MLS PIN #73012119 Report a problem | ||
| 7/14/2022 | Listed for sale | $1,995,000+543.5%$522/sqft |
Source: MLS PIN #73012119 Report a problem | ||
| 11/14/1997 | Sold | $310,000$81/sqft |
Source: Public Record Report a problem | ||
Public tax history
| Year | Property taxes | Tax assessment |
|---|---|---|
| 2025 | $23,399 +0.3% | $1,764,600 -0.7% |
| 2024 | $23,332 +156.8% | $1,777,000 +153.5% |
| 2023 | $9,086 -10.4% | $701,100 +2.1% |
Find assessor info on the county website
Neighborhood: 01742
Nearby schools
GreatSchools rating
- 7/10Willard SchoolGrades: PK-5Distance: 1.8 mi
- 8/10Concord Middle SchoolGrades: 6-8Distance: 2.1 mi
- 10/10Concord Carlisle High SchoolGrades: 9-12Distance: 0.4 mi
Schools provided by the listing agent
- Elementary: Willard
- Middle: Cms
- High: Cchs
Source: MLS PIN. This data may not be complete. We recommend contacting the local school district to confirm school assignments for this home.
Get a cash offer in 3 minutes
Find out how much your home could sell for in as little as 3 minutes with a no-obligation cash offer.
Estimated market value$1,960,000
Get a cash offer in 3 minutes
Find out how much your home could sell for in as little as 3 minutes with a no-obligation cash offer.
Estimated market value
$1,960,000

