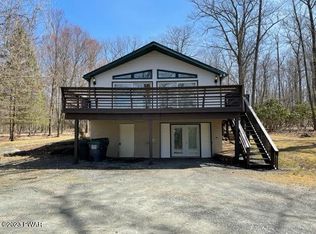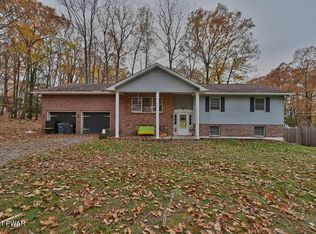White Beauty View Estates Home With A Nice Spacious Level Yard Features 3 Bedrooms, 1 1/2 Baths, Open Concept Floor Plan With Living Room, Dining Area And Spacious Kitchen Offering Granite Countertops And Updated Appliances. The Oversized Deck Is Perfect For Outdoor Entertaining. There's More....The Lower Level Offers A Den Or Office, Family Room, Laundry Room With 1/2 Bath And A 2 Car Garage. Close To Lake Wallenpaupack And Located In A Quiet Community With Central Water And Sewage. Located In The Wallenpaupack School District And Close To The Interstate System For An Easy Commute. Great Starter Home Or Retirement Location.
This property is off market, which means it's not currently listed for sale or rent on Zillow. This may be different from what's available on other websites or public sources.


