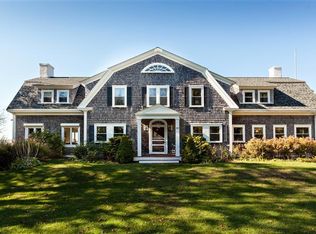The very essence of Cape Cod, this expansive property is perched over Buzzard's Bay affording unobstructed views and your own private beach! Nestled in the prestigious 8-home private neighborhood of Tobey Island on a large parcel of just under 1-acre of meticulously manicured grounds, you will enjoy its 4600+ sq' of entertaining space to welcome all of the friends and family, or just relax contemplating your own good taste in having purchased this property! Besides the 3 large bedrooms, there are two other rooms in the walk-out lower level that have offered respite for friends over the years with a private suite of rooms. 2 brick patios, a 700 sq' deck, porch & 5 full baths means hosting graduations, weddings and 4th of July parties are in your future! This home shares 3.7 acres of waterfront land with 2 other island residents. Two community docks and a common area beach and tennis courts make this a boater's dream come true! Minutes to dining/restaurants/golf.
This property is off market, which means it's not currently listed for sale or rent on Zillow. This may be different from what's available on other websites or public sources.
