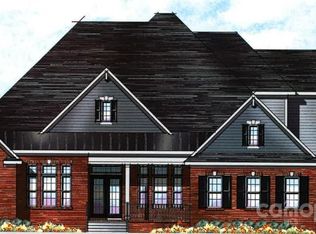Closed
$1,681,681
128 Ellison Way, Waxhaw, NC 28173
5beds
5,256sqft
Single Family Residence
Built in 2024
0.71 Acres Lot
$1,904,100 Zestimate®
$320/sqft
$7,337 Estimated rent
Home value
$1,904,100
$1.77M - $2.06M
$7,337/mo
Zestimate® history
Loading...
Owner options
Explore your selling options
What's special
This beautifully crafted brand new home, nestled in the highly sought after village of Marvin, has it all. The grand pool, full brick exterior, and spacious 3-car garage are just the beginning. Step into the expansive yard, perfect for outdoor activities and entertaining. The main floor boasts a luxurious master suite, and the inviting foyer fills the home with natural light and an open layout. With a huge workspace and a picturesque view overlooking the pool, this property seamlessly blends comfort and elegance. Additionally, the huge loft offers a perfect space for games and a media room, while each bedroom upstairs provides full bath access for convenience and privacy.Top rated Marvin school with low marvin taxes.
Zillow last checked: 8 hours ago
Listing updated: April 27, 2024 at 03:18pm
Listing Provided by:
Non Member noreply@canopyrealtors.com,
Canopy Administration
Bought with:
Ripal Patel
COMPASS
Source: Canopy MLS as distributed by MLS GRID,MLS#: 4131983
Facts & features
Interior
Bedrooms & bathrooms
- Bedrooms: 5
- Bathrooms: 7
- Full bathrooms: 5
- 1/2 bathrooms: 2
- Main level bedrooms: 1
Primary bedroom
- Level: Main
Bedroom s
- Level: Upper
Bathroom full
- Level: Main
Bathroom half
- Level: Main
Bathroom half
- Level: Upper
Bathroom half
- Level: Upper
Dining room
- Level: Main
Flex space
- Level: Main
Kitchen
- Level: Main
Laundry
- Level: Main
Loft
- Level: Upper
Media room
- Level: Upper
Office
- Level: Main
Heating
- Central
Cooling
- Central Air
Appliances
- Included: Convection Oven, Dishwasher, Disposal, Dryer, Exhaust Hood, Gas Cooktop, Microwave, Oven, Refrigerator, Tankless Water Heater, Trash Compactor, Wall Oven, Washer/Dryer
- Laundry: Laundry Room
Features
- Flooring: Carpet, Tile, Vinyl
- Has basement: No
- Attic: Pull Down Stairs
- Fireplace features: Family Room
Interior area
- Total structure area: 5,256
- Total interior livable area: 5,256 sqft
- Finished area above ground: 5,256
- Finished area below ground: 0
Property
Parking
- Total spaces: 3
- Parking features: Driveway, Attached Garage, Garage on Main Level
- Attached garage spaces: 3
- Has uncovered spaces: Yes
Features
- Levels: Two
- Stories: 2
- Entry location: Main
- Patio & porch: Covered, Deck, Front Porch, Rear Porch
- Has private pool: Yes
- Pool features: In Ground
- Fencing: Fenced
Lot
- Size: 0.71 Acres
- Features: Private, Wooded
Details
- Parcel number: 06222584
- Zoning: Residen
- Special conditions: Standard
Construction
Type & style
- Home type: SingleFamily
- Property subtype: Single Family Residence
Materials
- Brick Full, Stone Veneer
- Foundation: Crawl Space
- Roof: Shingle
Condition
- New construction: Yes
- Year built: 2024
Details
- Builder model: Morning Glory
- Builder name: Jones Homes USA
Utilities & green energy
- Sewer: Public Sewer
- Water: City
Community & neighborhood
Security
- Security features: Carbon Monoxide Detector(s), Security System, Smoke Detector(s)
Location
- Region: Waxhaw
- Subdivision: Estates At Marvin Branch
HOA & financial
HOA
- Has HOA: Yes
- HOA fee: $241 monthly
Other
Other facts
- Listing terms: Conventional
- Road surface type: Concrete
Price history
| Date | Event | Price |
|---|---|---|
| 4/18/2024 | Sold | $1,681,681$320/sqft |
Source: | ||
Public tax history
| Year | Property taxes | Tax assessment |
|---|---|---|
| 2025 | $9,273 +103.8% | $1,732,100 +169.5% |
| 2024 | $4,550 | $642,800 +349.5% |
| 2023 | -- | $143,000 |
Find assessor info on the county website
Neighborhood: 28173
Nearby schools
GreatSchools rating
- 7/10Marvin Elementary SchoolGrades: PK-5Distance: 1.1 mi
- 9/10Marvin Ridge Middle SchoolGrades: 6-8Distance: 3 mi
- 9/10Marvin Ridge High SchoolGrades: 9-12Distance: 3 mi
Schools provided by the listing agent
- Middle: Marvin Ridge
- High: Marvin Ridge
Source: Canopy MLS as distributed by MLS GRID. This data may not be complete. We recommend contacting the local school district to confirm school assignments for this home.
Get a cash offer in 3 minutes
Find out how much your home could sell for in as little as 3 minutes with a no-obligation cash offer.
Estimated market value
$1,904,100
Get a cash offer in 3 minutes
Find out how much your home could sell for in as little as 3 minutes with a no-obligation cash offer.
Estimated market value
$1,904,100
